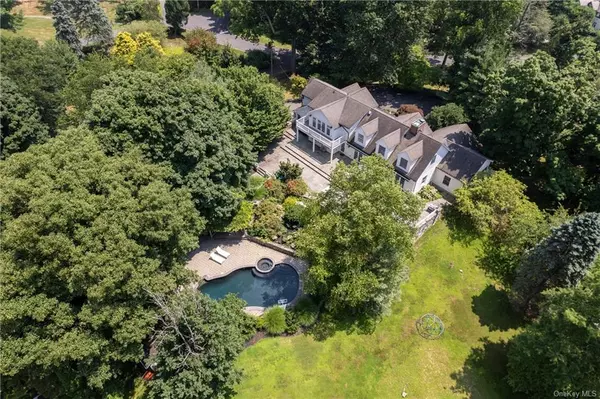For more information regarding the value of a property, please contact us for a free consultation.
99 Wilson Park DR Tarrytown, NY 10591
Want to know what your home might be worth? Contact us for a FREE valuation!

Our team is ready to help you sell your home for the highest possible price ASAP
Key Details
Property Type Single Family Home
Sub Type Single Family Residence
Listing Status Sold
Purchase Type For Sale
Square Footage 4,447 sqft
Price per Sqft $534
Subdivision Wilson Park
MLS Listing ID H6321739
Sold Date 09/06/24
Style See Remarks
Bedrooms 4
Full Baths 4
Half Baths 2
Originating Board onekey
Rental Info No
Year Built 1930
Annual Tax Amount $61,333
Lot Size 1.190 Acres
Acres 1.19
Property Description
Privacy is plentiful in this 1930s treasure sitting on over 1-acre of land with saltwater pool, hot tub and seasonal Hudson River views. Located in the lovely Wilson Park neighborhood, everything is within reach and walkable, including the culturally vibrant business district on Main Street and the Metro North Railroad. The interior and exterior layout beckons to a foregone era of Gatsby-style parties and summer soirees that extend well into the summer night. An inviting open floor plan on the main level includes multiple sets of beautiful French doors that make indoor/outdoor living a dream. Each of the individual living spaces and bedrooms are generously sized, naturally bright, and have their own unique character. There is plenty of space to accommodate a home office, gym or any other need. Come see for yourself all this home has to offer!
Location
State NY
County Westchester
Rooms
Basement Partially Finished, Walk-Out Access
Interior
Interior Features First Floor Bedroom, Double Vanity, Eat-in Kitchen, Formal Dining, Entrance Foyer, Granite Counters, Home Office, Kitchen Island, Master Bath, Open kitchen, Powder Room, Storage, Walk-In Closet(s)
Heating Natural Gas, Hot Water
Cooling Central Air
Flooring Hardwood
Fireplaces Number 1
Fireplace Yes
Appliance Dishwasher, Disposal, Dryer, Microwave, Oven, Refrigerator, Washer, Wine Cooler
Exterior
Exterior Feature Balcony, Sprinkler System
Garage Attached, 2 Car Attached
Garage Spaces 2.0
Fence Back Yard
Pool In Ground
View Y/N Yes
View Water
Parking Type Attached, 2 Car Attached
Garage true
Private Pool Yes
Building
Lot Description Near Public Transit, Private
Sewer Public Sewer
Water Public
Level or Stories Two
Structure Type Frame,Shingle Siding,Wood Siding
Schools
Elementary Schools Tarrytown Elementary School
Middle Schools Sleepy Hollow Middle School
High Schools Sleepy Hollow High School
School District Tarrytown
Others
Senior Community No
Special Listing Condition None
Read Less
Bought with Julia B Fee Sothebys Int. Rlty
GET MORE INFORMATION



