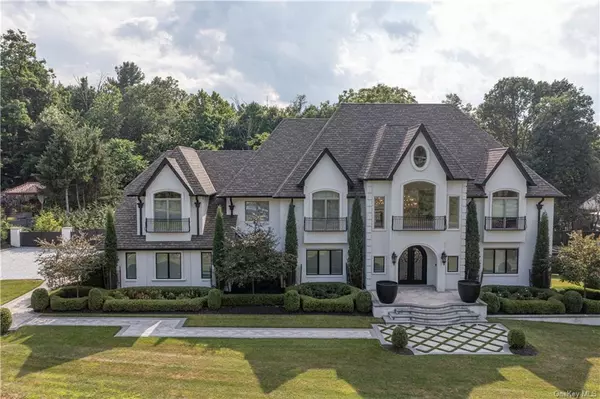For more information regarding the value of a property, please contact us for a free consultation.
28 Pine Glen DR Blauvelt, NY 10913
Want to know what your home might be worth? Contact us for a FREE valuation!

Our team is ready to help you sell your home for the highest possible price ASAP
Key Details
Property Type Single Family Home
Sub Type Single Family Residence
Listing Status Sold
Purchase Type For Sale
Square Footage 5,385 sqft
Price per Sqft $408
MLS Listing ID H6290348
Sold Date 08/22/24
Style Estate
Bedrooms 6
Full Baths 5
Half Baths 1
Originating Board onekey
Rental Info No
Year Built 1988
Annual Tax Amount $37,496
Lot Size 0.920 Acres
Acres 0.92
Property Description
Absolutely stunning estate on private one acre, 30 miles to NYC. Features 6,00sqft, 6 bedrooms and 5.1 luxury baths. All done tastefully in 2018. This home feels more like a country club with both indoor and outdoor amenities that will leave you breathless. A one-of-a-kind oasis offers an expansive, lush, property professionally landscaped with specimen plantings, custom lighting design, mature trees and incredible in ground pool. Dramatic entry foyer with double doors and high-end porcelain tile floors.radian heat in kit area & Master bath. Luxury center island kitchen features high-end porcelain tiles, crown moldings, stainless steel appliances, dining area and opens to private backyard. The family room with fireplace has a wall of glass overlooking the amazing property. Master bedroom has a luxury master bath with soaking tub, rain shower and tray ceilings. Hardwood floors throughout, gym area, and 3 car garage. Ten minutes to Piermont and Nyack with five star restaurants, boardwalk along the Hudson River, art galleries and Tallman State Park. "Photos speak for themselves."
Location
State NY
County Rockland
Rooms
Basement Unfinished
Interior
Interior Features Cathedral Ceiling(s), Eat-in Kitchen, Exercise Room, Formal Dining, Entrance Foyer, Marble Counters, Master Bath, Powder Room, Sauna
Heating Natural Gas, Baseboard, Radiant
Cooling Central Air
Flooring Hardwood
Fireplaces Number 1
Fireplace Yes
Appliance Dishwasher, Dryer, Microwave, Oven, Refrigerator, Washer
Exterior
Garage Attached, 3 Car Attached
Garage Spaces 3.0
Fence Back Yard
Pool In Ground
View Y/N Yes
View Panoramic
Parking Type Attached, 3 Car Attached
Garage true
Private Pool Yes
Building
Lot Description Stone/Brick Wall, Private
Sewer Sewer
Water Public
Structure Type Stone,Stucco
Schools
Elementary Schools Cottage Lane Elementary School, Call Listing Agent, William O Schaefer Elementary School
Middle Schools South Orangetown Middle School
High Schools Tappan Zee High School
School District South Orangetown
Others
Senior Community No
Special Listing Condition None
Read Less
Bought with Houlihan Lawrence Inc.
GET MORE INFORMATION



