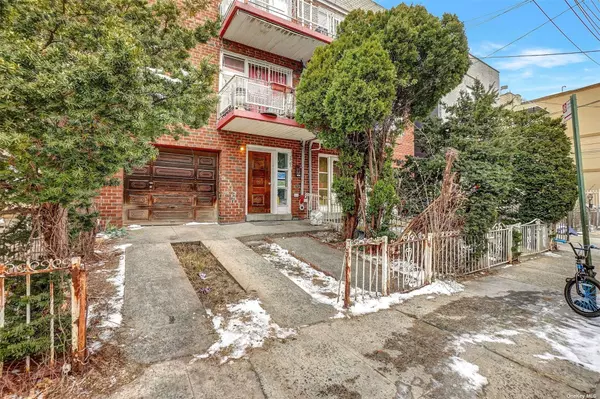For more information regarding the value of a property, please contact us for a free consultation.
57-63 Xenia ST Corona, NY 11368
Want to know what your home might be worth? Contact us for a FREE valuation!

Our team is ready to help you sell your home for the highest possible price ASAP
Key Details
Property Type Multi-Family
Sub Type Multi Family
Listing Status Sold
Purchase Type For Sale
MLS Listing ID 3526975
Sold Date 08/16/24
Style Contemporary
Bedrooms 7
Full Baths 3
Half Baths 2
Originating Board onekey
Rental Info No
Year Built 1965
Annual Tax Amount $11,714
Lot Size 2,178 Sqft
Acres 0.05
Lot Dimensions 20x100
Property Description
Discover the allure of 57-63 Xenia Street in the vibrant neighborhood of Corona, NY. This exceptional 3 Family property showcases a blend of comfort and convenience, making it a rare find in a sought-after area. This residence features a trio of units, each offering its own unique charm. Two units boast three bedrooms and one and a half bathrooms, providing ample space for comfortable living. The layouts are ideal for families or those in need of additional rooms for work or leisure. The third unit, a quaint one-bedroom, one-bathroom apartment, offers cozy living space, perfect for individual use or as a welcoming guest suite. The property also includes a convenient garage, providing secure parking or additional storage options. A full, unfinished basement presents potential for creative expansion, storage, or a multitude of other uses, depending on your needs. Situated in the heart of Corona, the location of this property is perfect for enjoying suburban tranquility while having easy access to the bustling city life. It's close to local amenities, parks, and public transportation, making it an ideal choice for those seeking a blend of serenity and convenience.
Location
State NY
County Queens
Rooms
Basement Full
Kitchen 3
Interior
Interior Features Master Downstairs, First Floor Bedroom, Eat-in Kitchen, Formal Dining, Living Room/Dining Room Combo
Heating Natural Gas, Forced Air
Cooling Window Unit(s)
Flooring Hardwood, Wall To Wall Carpet
Fireplace No
Exterior
Garage Private, Attached, 1 Car Attached, Garage
Garage Spaces 1.0
Parking Type Private, Attached, 1 Car Attached, Garage
Garage true
Building
Lot Description Near Public Transit
Sewer Public Sewer
Water Public
Level or Stories Three Or More
Structure Type Brick
New Construction No
Schools
Middle Schools Is 61 Leonardo Da Vinci
High Schools High School For Arts & Business
School District Queens 24
Others
Senior Community No
Special Listing Condition None
Read Less
Bought with Real Broker NY LLC
GET MORE INFORMATION



