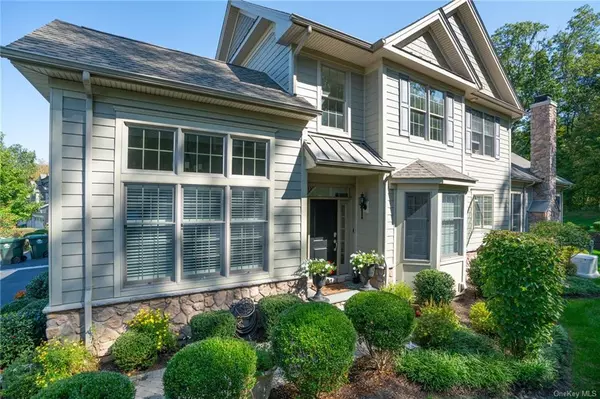For more information regarding the value of a property, please contact us for a free consultation.
2 Binger WAY Cortlandt Manor, NY 10567
Want to know what your home might be worth? Contact us for a FREE valuation!

Our team is ready to help you sell your home for the highest possible price ASAP
Key Details
Property Type Single Family Home
Sub Type Single Family Residence
Listing Status Sold
Purchase Type For Sale
Square Footage 3,400 sqft
Price per Sqft $310
Subdivision Valeria
MLS Listing ID H6268192
Sold Date 07/31/24
Style See Remarks
Bedrooms 2
Full Baths 3
Half Baths 1
HOA Fees $685/mo
Originating Board onekey
Rental Info No
Year Built 2017
Annual Tax Amount $21,606
Lot Size 6,534 Sqft
Acres 0.15
Property Description
AO 5/16/24 AO Introducing a Luxurious Oasis Valeria by Toll Brothers: Welcome to a dream home in Valeria, where unparalleled luxury meets cutting-edge efficiency. This meticulously crafted residence is the epitome of opulence, featuring every available upgrade and adorned with only the finest materials, appliances, and built by top-tier contractors, ensuring an unparalleled living experience. **Spacious and Elegant Design:** As you step inside, you'll be greeted by an open floor plan that effortlessly merges the oversized living room with the dining and kitchen areas. High ceilings, oversized windows, and custom lighting create an ambiance of sheer sophistication. **Gourmet Kitchen:** The heart of this home is the chef's dream kitchen. Top-of-the-line appliances, including a Sub-Zero refrigerator and Wolf range, along with custom cabinetry and a large center island, make this space perfect for both culinary creativity and entertaining guests. **Grand Master Suite Retreat:** The oversized master suite is an oasis of tranquility with an en-suite spa-like bathroom with heated floors, and an oversized shower and walk-in closet. It's your personal escape within the home. **Outdoor Bliss:** Step into your private outdoor sanctuary on an upgraded lot, complete with an extended, spacious patio, custom-designed landscaping, and a pristine, seasonal view of Dickerson Pond. Enjoy the perfect setting for outdoor gatherings and relaxation. **Green and Energy-Efficient** With energy-efficient features such as a four zone heat pump, LED lights, heated bathroom floors and high-end insulation, this home combines comfort with eco-conscious living. Expect lower utility bills and a reduced carbon footprint. **Impeccable Details:** Every corner of this home exudes quality and attention to detail, from the upgraded custom millwork to the exquisite granite countertops, basement fireplace, whole house generator and the solid oak flooring. **Valeria Community:** As part of the prestigious Valeria complex, you'll have access to exclusive amenities:pool, tennis, pickleball, pond with row boats, and over 700 acres with walking trails. This is your opportunity to own the most luxurious and efficient home in the entire Valeria complex. Experience the pinnacle of luxury, technology, and style in every square foot of this extraordinary residence.
Location
State NY
County Westchester
Rooms
Basement Finished, Full
Interior
Interior Features Master Downstairs, Chefs Kitchen, Eat-in Kitchen
Heating Electric, Natural Gas, Forced Air, Heat Pump
Cooling Central Air
Fireplace No
Exterior
Garage Attached, 2 Car Attached, Driveway
Waterfront Description Lake/Pond/Stream
Parking Type Attached, 2 Car Attached, Driveway
Garage true
Building
Sewer Public Sewer
Water Public
Level or Stories Two
Structure Type Frame
Schools
Elementary Schools Furnace Woods Elementary School
Middle Schools Blue Mountain Middle School
High Schools Hendrick Hudson High School
School District Hendrick Hudson
Others
Senior Community No
Ownership Homeowner Assoc
Special Listing Condition None
Read Less
Bought with Houlihan Lawrence Inc.
GET MORE INFORMATION



