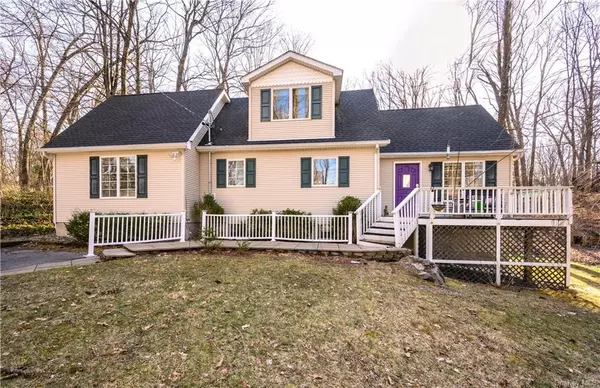For more information regarding the value of a property, please contact us for a free consultation.
13 Eileen BLVD Poughkeepsie, NY 12603
Want to know what your home might be worth? Contact us for a FREE valuation!

Our team is ready to help you sell your home for the highest possible price ASAP
Key Details
Property Type Single Family Home
Sub Type Single Family Residence
Listing Status Sold
Purchase Type For Sale
Square Footage 1,478 sqft
Price per Sqft $262
MLS Listing ID H6294098
Sold Date 07/31/24
Style Contemporary,Cape Cod
Bedrooms 2
Full Baths 2
Originating Board onekey
Rental Info No
Year Built 1940
Annual Tax Amount $13,770
Lot Size 0.640 Acres
Acres 0.64
Property Description
Come and be charmed by this "just right" home tucked into a beautiful, private, .64 acre nature-filled setting! This special 2BR Cape with a den definitely lives like a 3BR, if you like. A front porch will welcome you to enter the light-filled living room with high, beamed ceilings, and skylights! This room also exits to the spacious rear deck and fenced yard. The dining room features a picture window, and the main rooms have gleaming hardwood floors. The kitchen has granite tile, quality cabinetry, and an island. The hall bath serves the main-floor bedroom and den. A modern stackable laundry set is tucked into another hall leading to the second floor where you will find the primary suite with a quite-large bedroom with plenty of room for a home-office or reading nook, and a walk-in closet. The primary bath is nicely updated with a roomy granite counter and plenty of storage. The lower level is tiled and awaits your imagination exercise equipment? pool table? There is an abundance of storage space on this level. This home has been meticulously maintained, and a detached garage for your car, storage, or studio, and a garden shed completes this lovely property.
Location
State NY
County Dutchess
Rooms
Basement Partially Finished, Walk-Out Access
Interior
Interior Features First Floor Bedroom, Dressing Room, Eat-in Kitchen, Formal Dining, Granite Counters, High Ceilings, Home Office, Kitchen Island, Master Bath, Multi Level, Open kitchen, Original Details, Soaking Tub, Storage, Walk-In Closet(s)
Heating Oil, Baseboard
Cooling Ductless
Flooring Hardwood, Wall To Wall Carpet
Fireplace No
Appliance Dishwasher, Dryer, Microwave, Oven, Refrigerator, Washer
Exterior
Garage Detached, 1 Car Detached, Off Street
Garage Spaces 1.0
Fence Back Yard
Parking Type Detached, 1 Car Detached, Off Street
Garage true
Building
Lot Description Level, Part Wooded, Near Public Transit, Private
Sewer Septic Tank
Water Public
Level or Stories Two
Structure Type Block,Frame,Vinyl Siding
Schools
Elementary Schools Overlook Primary School
Middle Schools Call Listing Agent
High Schools Arlington High School
School District Arlington
Others
Senior Community No
Special Listing Condition None
Read Less
Bought with Houlihan Lawrence Inc.
GET MORE INFORMATION



