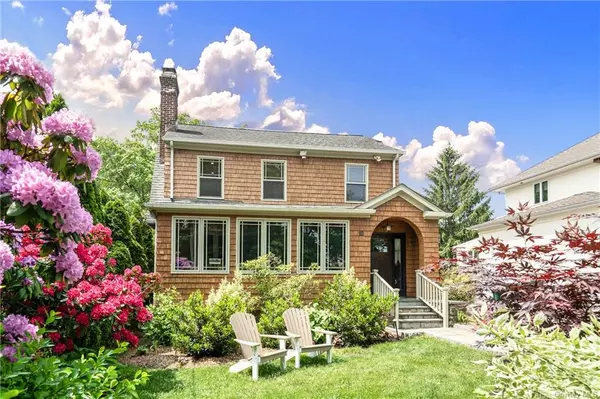For more information regarding the value of a property, please contact us for a free consultation.
6 Kilmer RD Larchmont, NY 10538
Want to know what your home might be worth? Contact us for a FREE valuation!

Our team is ready to help you sell your home for the highest possible price ASAP
Key Details
Property Type Single Family Home
Sub Type Single Family Residence
Listing Status Sold
Purchase Type For Sale
Square Footage 2,644 sqft
Price per Sqft $658
MLS Listing ID H6296171
Sold Date 07/17/24
Style Colonial
Bedrooms 4
Full Baths 3
Originating Board onekey
Rental Info No
Year Built 1925
Annual Tax Amount $37,860
Lot Size 7,405 Sqft
Acres 0.17
Property Description
Larchmont Village Colonial nestled on a quiet street walking distance from everything including town amenities, shopping and restaurants, Metro-North, Chatsworth Elementary, Larchmont Manor Park & Beach. The perfect floor plan throughout the house features a recently renovated gourmet dine-in kitchen that opens to an expansive family room, first floor full new bathroom and access to private deck and oversized backyard. The front yard was professionally designed with picture-perfect, manicured grounds, mature trees, shrubs and bushes offering privacy, shade, and serenity. The formal living room includes a gorgeous fireplace that flows into a light-filled enclosed sunroom and the dining room -- a great layout for entertaining. Spacious primary bedroom with new ensuite bathroom, walk-in closet, and Juliette balcony. 3 additional bedrooms give the homeowner plenty of options for "work from home" and guests plus recently renovated hall bath. Finished rec room in basement great space for playroom, gym and/or work from home.
Location
State NY
County Westchester
Rooms
Basement Finished
Interior
Interior Features Walk-In Closet(s)
Heating Natural Gas, Hot Water
Cooling Central Air, Ductless
Fireplaces Number 1
Fireplace Yes
Appliance Dishwasher, Dryer, Microwave, Oven, Refrigerator, Washer, Stainless Steel Appliance(s)
Exterior
Garage Detached, 1 Car Detached
Garage Spaces 1.0
Fence Back Yard
Parking Type Detached, 1 Car Detached
Garage true
Building
Lot Description Near Public Transit
Sewer Public Sewer
Water Public
Level or Stories Two
Structure Type Frame,Cedar,Shake Siding
Schools
Elementary Schools Chatsworth Avenue School
Middle Schools Hommocks School
High Schools Mamaroneck High School
School District Mamaroneck
Others
Senior Community No
Special Listing Condition None
Read Less
Bought with Houlihan Lawrence Inc.
GET MORE INFORMATION



