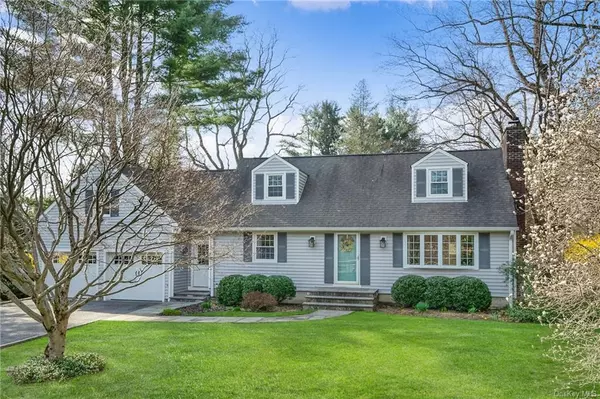For more information regarding the value of a property, please contact us for a free consultation.
7 Sunset DR Armonk, NY 10504
Want to know what your home might be worth? Contact us for a FREE valuation!

Our team is ready to help you sell your home for the highest possible price ASAP
Key Details
Property Type Single Family Home
Sub Type Single Family Residence
Listing Status Sold
Purchase Type For Sale
Square Footage 2,860 sqft
Price per Sqft $509
MLS Listing ID H6299760
Sold Date 05/29/24
Style Colonial,Cape Cod
Bedrooms 4
Full Baths 3
Originating Board onekey
Rental Info No
Year Built 1956
Annual Tax Amount $15,244
Lot Size 1.060 Acres
Acres 1.06
Property Description
Move in ready! Beautifully updated 4 Bedroom 3 bathroom house set on 1 acre in the award winning Byram Hills School district. Step into a welcoming living room with fireplace/wood burning insert and bay window. Adjacent is a sun-filled eat-in kitchen and sliders to the backyard deck. A pass through to the formal dining room also with a set of glass sliders to the back deck. The house offers a thoughtfully designed layout allowing a wonderful indoor/outdoor balance. Over -sized family room, guest bedroom/office and full bath, a separate mudroom entrance and access to the 2 car garage complete the first floor. The second floor offers an en-suite Primary bedroom with front to back exposure. Updated primary bath with separate standing shower, soaking tub and heated floors. A third bedroom with walk-in closet, fourth bedroom features a dormer/cozy nook and ample closet space. Hallway bathroom, large walk-in closet, and linen closet are an added bonus. Lower level has a separate laundry area and unfinished space for storage. Close to town, shops and school make this location ideal.
Location
State NY
County Westchester
Rooms
Basement Unfinished
Interior
Interior Features First Floor Bedroom, Eat-in Kitchen, Formal Dining, Master Bath, Storage, Walk-In Closet(s)
Heating Natural Gas, Forced Air
Cooling Central Air
Flooring Hardwood
Fireplaces Number 1
Fireplace Y
Appliance Dishwasher, Dryer, Oven, Refrigerator, Washer
Exterior
Garage Attached, 2 Car Attached, Driveway
Garage Spaces 2.0
Parking Type Attached, 2 Car Attached, Driveway
Garage true
Building
Sewer Septic Tank
Water Well
Structure Type Frame,Vinyl Siding
Schools
Elementary Schools Coman Hill School, Wampus School
Middle Schools H C Crittenden Middle School
High Schools Byram Hills High School
School District Byram Hills
Others
Senior Community No
Special Listing Condition None
Read Less
Bought with Douglas Elliman Real Estate
GET MORE INFORMATION



