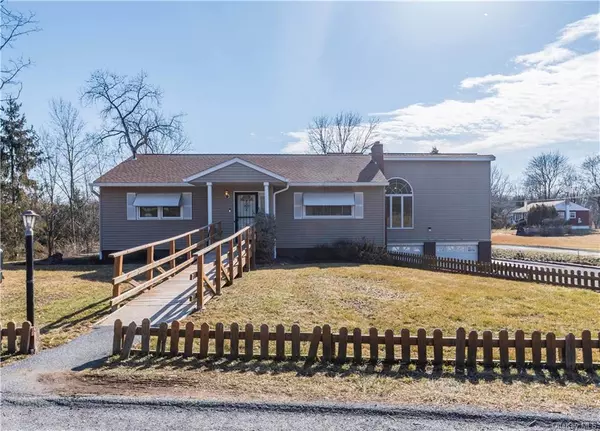For more information regarding the value of a property, please contact us for a free consultation.
626 Van Wagner RD Poughkeepsie, NY 12603
Want to know what your home might be worth? Contact us for a FREE valuation!

Our team is ready to help you sell your home for the highest possible price ASAP
Key Details
Property Type Single Family Home
Sub Type Single Family Residence
Listing Status Sold
Purchase Type For Sale
Square Footage 1,556 sqft
Price per Sqft $224
MLS Listing ID H6277650
Sold Date 05/16/24
Style Ranch
Bedrooms 3
Full Baths 1
Originating Board onekey
Rental Info No
Year Built 1954
Annual Tax Amount $10,385
Lot Size 0.510 Acres
Acres 0.51
Property Description
This nicely maintained Ranch-style home sits on just over a half acre of land in the Town of Pok. Features include a large kitchen with a vaulted ceiling, plenty of cabinets, and ample countertop space: a gas cooktop and double-wall ovens. Enter into the living room, which is open to the dining area adjacent to the eat-in kitchen. A convenient nook perfectly houses the washer and dryer for the convenience of having them on the same floor vs. in the basement. You'll find the three bedrooms and a full bath down the hall interior access to the basement. There is a sunroom on the main level and a ground-level structure. A quaint deck area leads to the beautiful backyard- a full unfinished basement and an attached two-car garage. Leased solar panels provide tons of savings on energy bills. A 1000-gallon concrete septic tank that was last pumped in 2023. The new owner can make this house beautiful with a few cosmetic updates. Taxes do not include exemptions (Enhanced STAR is $2,001).
Location
State NY
County Dutchess
Rooms
Basement Full, Walk-Out Access
Interior
Interior Features First Floor Bedroom, Eat-in Kitchen, Open kitchen
Heating Oil, Hot Water, Steam
Cooling Wall Unit(s)
Fireplaces Number 1
Fireplace Y
Appliance Cooktop, Dryer, Oven, Refrigerator, Washer
Exterior
Garage Attached, 2 Car Attached
Garage Spaces 2.0
Fence Back Yard
Parking Type Attached, 2 Car Attached
Garage true
Building
Sewer Septic Tank
Water Public
Level or Stories One
Structure Type Frame,Vinyl Siding
Schools
Elementary Schools Arthur S May School
Middle Schools Call Listing Agent
High Schools Arlington High School
School District Arlington
Others
Senior Community No
Special Listing Condition None
Read Less
Bought with Morris Park Realty Group
GET MORE INFORMATION



