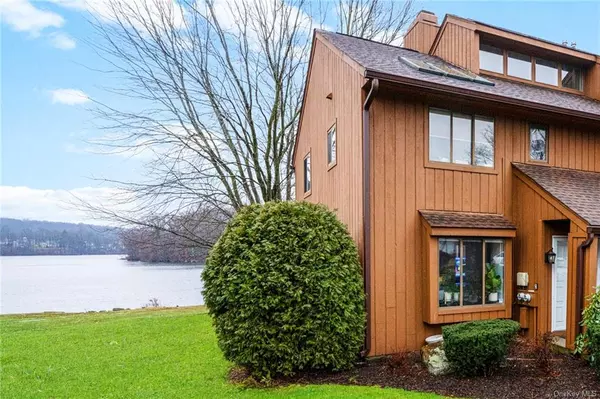For more information regarding the value of a property, please contact us for a free consultation.
511 Panorama DR Mohegan Lake, NY 10547
Want to know what your home might be worth? Contact us for a FREE valuation!

Our team is ready to help you sell your home for the highest possible price ASAP
Key Details
Property Type Condo
Sub Type Condominium
Listing Status Sold
Purchase Type For Sale
Square Footage 1,283 sqft
Price per Sqft $370
Subdivision Lakeside Colony Ii
MLS Listing ID H6293469
Sold Date 05/16/24
Style Apartment
Bedrooms 2
Full Baths 2
HOA Fees $523/mo
Originating Board onekey
Rental Info No
Year Built 1988
Annual Tax Amount $4,386
Property Description
This end unit offers an exceptional living experience with picturesque lake views from every window. Upon entering, you're greeted by a spacious foyer featuring a closet with a full basement underneath, ideal for storage needs. The open-concept living room is highlighted by a stunning floor-to-ceiling stone fireplace and leads to sliders opening onto a covered patio overlooking the serene water. The dining room seamlessly flows into a fully updated kitchen, complete with a colored tiled backsplash, stainless steel appliances, an eat-in area with an island for bar stools, a large pantry, and stackable washer and dryer. The unit comprises two full bedrooms and two bathrooms. The primary bedroom includes a full bathroom and two spacious closets, offering both comfort and convenience. The tiled hall bathroom features a tub/shower, while the second bedroom boasts a large closet and abundant natural light, creating a welcoming atmosphere. Every room in the unit offers breathtaking views of the lake, allowing residents to immerse themselves in the tranquil surroundings. Outside, residents can enjoy a covered patio and the option to relax by the water, perfect for unwinding after a long day. Community amenities further enhance the living experience, with an in-ground pool, clubhouse, playground, basketball, and tennis courts available for residents' enjoyment. The location is convenient, with close proximity to trains, transportation, and major highways. Route 6 provides easy access to a plethora of amenities including restaurants, shopping centers, entertainment venues, and more. Moreover, the property's location just one hour from New York City offers the perfect blend of tranquility and accessibility, making it an ideal place to call home.
Location
State NY
County Westchester
Rooms
Basement Crawl Space
Interior
Interior Features Private Laundry, Master Downstairs, First Floor Bedroom, Eat-in Kitchen, Formal Dining, Entrance Foyer, Granite Counters, Master Bath, Pantry
Heating Natural Gas, Forced Air
Cooling Central Air
Flooring Hardwood, Wall To Wall Carpet
Fireplaces Number 1
Fireplace Y
Appliance Dishwasher, Dryer, Oven, Refrigerator, Washer
Exterior
Exterior Feature Tennis Court(s)
Garage Assigned
Pool In Ground
View Y/N Yes
View Other, Lake
Parking Type Assigned
Garage false
Private Pool Yes
Building
Lot Description Near Public Transit
Sewer Public Sewer
Water Public
Level or Stories One
Schools
Elementary Schools George Washington Elementary School
Middle Schools Lakeland-Copper Beech Middle Sch
High Schools Lakeland High School
School District Lakeland
Others
Senior Community No
Ownership Condo
Special Listing Condition None
Pets Description Dogs OK
Read Less
Bought with Berkshire Hathaway HS NY Prop
GET MORE INFORMATION



