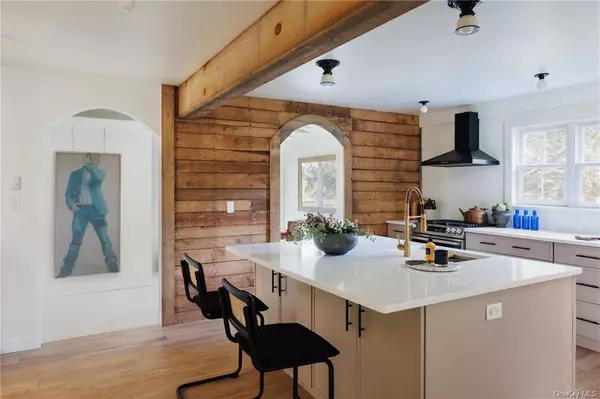For more information regarding the value of a property, please contact us for a free consultation.
20 3rd AVE Narrowsburg, NY 12764
Want to know what your home might be worth? Contact us for a FREE valuation!

Our team is ready to help you sell your home for the highest possible price ASAP
Key Details
Property Type Single Family Home
Sub Type Single Family Residence
Listing Status Sold
Purchase Type For Sale
Square Footage 1,714 sqft
Price per Sqft $288
MLS Listing ID H6282570
Sold Date 03/08/24
Style Two Story
Bedrooms 3
Full Baths 2
Originating Board onekey
Year Built 1920
Annual Tax Amount $5,238
Lot Size 0.570 Acres
Acres 0.57
Property Description
Experience quiet country life in this newly gut renovated designer 1920's home within walking distance to popular amenities in a picturesque river town. On the first level, find a flexible floor plan with cozy spaces, a chef's kitchen with a large island, full bath, and convenient access to basement laundry. A fireplace centers the main living room, while exposed beams highlight the other spaces. Upstairs are the private quarters with whitewashed floors grounding three bedrooms, including one king sized, and a windowed bath with soaking tub and marble floors. A detached garage offers additional workshop or creative space. Lounge on your back deck overlooking the generous yard, or stroll out your front door for a pleasant loop along the Delaware River. With restaurants, coffee, and shopping within a 3 to 10- minute walk, make Main Street Narrowsburg an extension of your backyard playground, or venture just 10 minutes by car for hiking and outdoor adventures. Less than two hours to NYC.
Location
State NY
County Sullivan
Rooms
Basement Full, Partially Finished, See Remarks
Interior
Interior Features First Floor Bedroom, Chefs Kitchen, Eat-in Kitchen, Exercise Room, Formal Dining, High Speed Internet, Kitchen Island, Marble Bath, Open kitchen, Original Details, Soaking Tub, Stall Shower
Heating Electric, Baseboard
Cooling None
Flooring Hardwood
Fireplaces Number 1
Fireplace Y
Appliance Dishwasher, Oven, Refrigerator
Laundry In Unit
Exterior
Garage Detached, 2 Car Detached
Garage Spaces 2.0
Parking Type Detached, 2 Car Detached
Garage Yes
Building
Sewer Public Sewer
Water Public
Level or Stories Two
Structure Type Frame
Schools
Elementary Schools Sullivan West Elementary School
Middle Schools Sullivan West High School
High Schools Sullivan West High School
School District Sullivan West
Others
Senior Community No
Read Less
Bought with Country House Realty Inc
GET MORE INFORMATION



