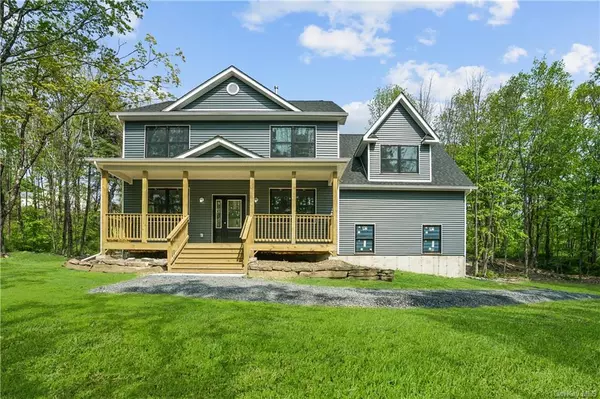For more information regarding the value of a property, please contact us for a free consultation.
53 Bedell DR Port Jervis, NY 12771
Want to know what your home might be worth? Contact us for a FREE valuation!

Our team is ready to help you sell your home for the highest possible price ASAP
Key Details
Property Type Single Family Home
Sub Type Single Family Residence
Listing Status Sold
Purchase Type For Sale
Square Footage 2,600 sqft
Price per Sqft $219
MLS Listing ID H6256266
Sold Date 02/29/24
Style Colonial
Bedrooms 3
Full Baths 2
Half Baths 1
Originating Board onekey
Year Built 2023
Annual Tax Amount $11,500
Lot Size 7.200 Acres
Acres 7.2
Property Description
FOUNDATION POURED - READY FOR FRAMING! This nicely designed 2,600 sqft classic style colonial provides everything on your wish list and more! This model's standard features offer 3 bedrooms plus large bonus room, 2 1/2 baths, 9 ft ceilings and beautiful hardwood flooring on the main living level, recessed lighting in select rooms, central heat/air system, cozy gas fireplace in the living room. The open concept granite kitchen with center island includes a sunny breakfast area with access to the rear deck as well as a pass through butler's kitchen to the formal dining room, which gives added functionality with additional cabinetry, countertop space and prep sink. A home office can also be found on this floor. Upstairs, the spacious master suite with trey ceiling and generously sized walk-in closet is paired with an exceptional private master bath with double vanity and tiled walk-in shower. There's room to add a luxury soaking tub for the ultimate experience! Additionally, 3 more bedrooms can be found down the hall along with the convenience of second floor laundry. The full basement lends plenty of room for storage and a walkout may be available on select lots. An attached 2 car garage is located on ground level for easy access. Buyer's will have standard choice options for siding, tile, flooring, cabinetry and countertops. Upgrade packages available. This property is situated within the Minisink Valley School District, with easy highway access making this a commuter's dream. Just minutes to the border of NY/NJ/PA, you can head in any direction for dining, shopping, recreation, medical or religious facilities and public transportation. 20 mins to Legoland, 30 mins to Stewart Airport, 40 mins to Resorts World Casino. Hurry to choose your selections! Foundation has already been poured and utilities being installed so we can have this home completed in 90 days or less! (Photos are of the same model built on other lots and may reflects upgrades or modifications, please inquire)
Location
State NY
County Orange
Rooms
Basement Full, Unfinished, Walk-Out Access
Interior
Interior Features Cathedral Ceiling(s), Chefs Kitchen, Dining Alcove, Eat-in Kitchen, Formal Dining, Entrance Foyer, Granite Counters, High Ceilings, High Speed Internet, Home Office, Master Bath, Open kitchen, Pass Through Kitchen, Storage, Walk-In Closet(s), Walk Through Kitchen
Heating Propane, Forced Air
Cooling Central Air
Flooring Hardwood, Wall To Wall Carpet
Fireplaces Number 1
Fireplace Y
Laundry In Unit
Exterior
Garage Attached, 2 Car Attached
Garage Spaces 2.0
Waterfront Description Lake/Pond/Stream
Parking Type Attached, 2 Car Attached
Garage Yes
Building
Lot Description Sloped, Wooded, Private
Sewer Septic Tank
Water Well
Structure Type Frame,Vinyl Siding
Schools
Elementary Schools Otisville Elementary School
Middle Schools Minisink Valley Middle School
High Schools Minisink Valley High School
School District Minisink Valley
Others
Senior Community No
Read Less
Bought with More and More Real Estate
GET MORE INFORMATION



