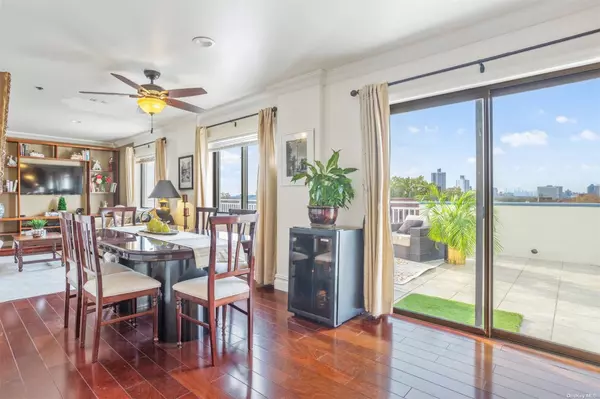For more information regarding the value of a property, please contact us for a free consultation.
141-16 84th DR #7PH Briarwood, NY 11435
Want to know what your home might be worth? Contact us for a FREE valuation!

Our team is ready to help you sell your home for the highest possible price ASAP
Key Details
Property Type Condo
Sub Type Condominium
Listing Status Sold
Purchase Type For Sale
Square Footage 1,518 sqft
Price per Sqft $533
Subdivision Penthouse
MLS Listing ID 3515439
Sold Date 02/22/24
Style Mid-Rise
Bedrooms 3
Full Baths 2
Half Baths 1
HOA Fees $655/mo
Originating Board onekey
Year Built 2009
Annual Tax Amount $3,372
Property Description
Welcome to this bright and extraordinary 1518 Sq Ft 3 BR/2.5 BA Penthouse Condominium with 2 Private Terraces! The apartment has generous-sized rooms and a large kitchen with ample storage and granite countertops. Situated in a building constructed in 2009, the apartment has recessed lighting throughout and its open concept layout has direct access to the incredible 820-square foot terrace, ideal for outdoor entertaining or to enjoy your morning coffee. Imagine your own private oasis while being 5 minutes away from the subway and major highways! Not to mention the luxury of being the ONLY apartment on the 7th/top floor- with no upstairs neighbors. This unique home also comes equipped with its own laundry room and central AC/Heat. The enormous Primary Bedroom can easily accommodate a King-size bed, is tucked away from the 2 other bedrooms and features an en-suite bath complete with Jacuzzi and separate shower, as well as direct access to the large terrace. One of the other bedrooms has its own 325 sq ft south-facing private terrace. Amenities include a gym, indoor parking ($ 150.00 per month) and BBQ area. Pets and subletting allowed.
Location
State NY
County Queens
Rooms
Basement None
Interior
Interior Features Granite Counters
Heating Natural Gas, Hot Water
Fireplace Y
Appliance Dishwasher, Dryer, Microwave, Refrigerator, Washer
Exterior
Exterior Feature Balcony
Garage Garage
View Y/N Yes
View City
Parking Type Garage
Garage Yes
Building
Lot Description Near Public Transit, Private, Protected Wetlands
Story 7
Sewer Public Sewer
Water Public
Level or Stories One
Structure Type Brick
New Construction No
Schools
Elementary Schools Ps 20 John Bowne
Middle Schools Is 250 Robert F Kennedy Comm Ms (The
High Schools John Bowne High School
School District Queens 25
Others
Senior Community No
Ownership Condo
Pets Description Dogs OK, Cats OK
Read Less
Bought with Private Homes Realty LLC
GET MORE INFORMATION



