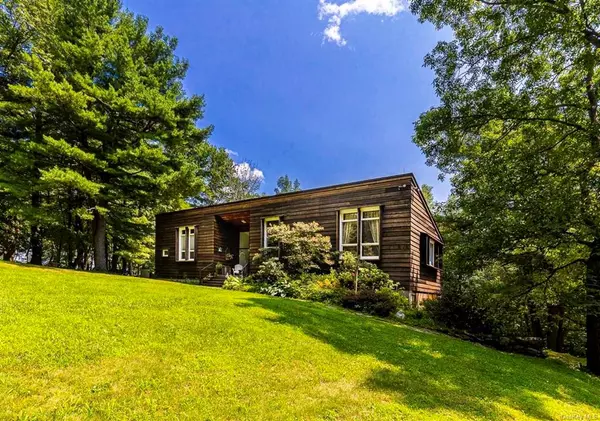For more information regarding the value of a property, please contact us for a free consultation.
82 Moadock RD Millerton, NY 12546
Want to know what your home might be worth? Contact us for a FREE valuation!

Our team is ready to help you sell your home for the highest possible price ASAP
Key Details
Property Type Single Family Home
Sub Type Single Family Residence
Listing Status Sold
Purchase Type For Sale
Square Footage 1,802 sqft
Price per Sqft $344
MLS Listing ID HM403188
Sold Date 12/10/21
Style Contemporary
Bedrooms 2
Full Baths 2
Originating Board onekey
Year Built 1974
Annual Tax Amount $8,640
Lot Size 10.290 Acres
Acres 10.29
Property Description
ALL OFFERS MUST BE SENT TO LISTING AGENT NO LATER THEN MONDAY SEPT 20TH, 5:00PM WITH POF OR PRE-QUAL LETTERS. Crisp and clean lines describe this mid-century modern inspired country retreat with unique roof lines. The house sits at an elevation of approximately 1190' and offers seasonal Smithfield Valley and Catskill Mountain views. Surrounded by woodlands, this two bedroom, two bath home embraces the 10.29 acres of privacy and pretty gardens. The living room features 16' reverse vaulted ceilings, a fireplace with wood insert, and a wall of glass that opens to an expansive 20' x 23' deck. Lots of wall space, perfect for displaying artwork. The kitchen offers oak cabinets, gas range, wall oven, dishwasher, refrigerator, and tile floor. There is also a full hall bath, bedroom with seasonal Catskill Mountain Views and a primary suite with full bath. Additionally, the basement provides an office/room perfect for working from home and a two-car garage. A detached 1-car garage/barn and an invisible fence for pets adds to the convenience of this property. Potential to be a modern masterpiece with distant views. Lovely, private country setting close to Millerton and the Metro North train.,FLOORING:Tile,Wood,FOUNDATION:Concrete,InteriorFeatures:Gas Stove Connection,OTHERROOMS:Office/Computer Room,AboveGrade:1802,ROOF:Fiberglass Shingles,ExteriorFeatures:Landscaped,Outside Lighting,Basement:Garage Access,Level 1 Desc:LR, KIT, BA, ENTRY, MBR WITH FULL BA, BR
Location
State NY
County Dutchess
Rooms
Basement Full, Partially Finished, Walk-Out Access
Interior
Interior Features Cathedral Ceiling(s), High Ceilings
Heating Baseboard
Cooling None
Fireplaces Number 1
Fireplace Y
Appliance Dishwasher, Dryer, Oven, Washer
Exterior
Garage Detached, Garage
Garage Spaces 1.0
View Y/N Yes
View Park/Greenbelt
Parking Type Detached, Garage
Garage Yes
Building
Lot Description Wooded, Private
Water Well
Structure Type Frame,Cedar
Schools
Elementary Schools Webutuck Elementary School
Middle Schools Call Listing Agent
High Schools Webutuck High School
School District North East
Others
Senior Community No
Read Less
GET MORE INFORMATION



