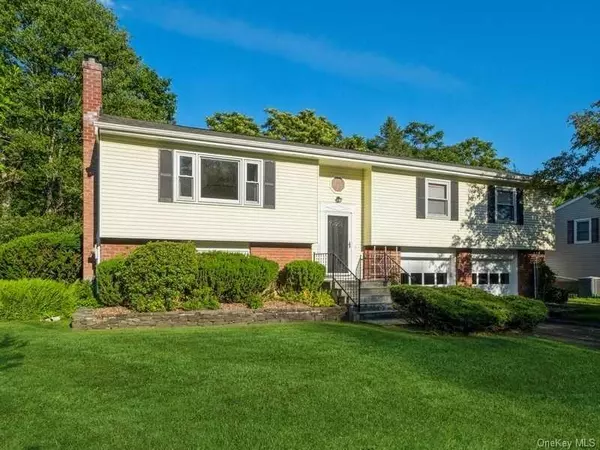For more information regarding the value of a property, please contact us for a free consultation.
35 Carriage Hill LN Poughkeepsie, NY 12603
Want to know what your home might be worth? Contact us for a FREE valuation!

Our team is ready to help you sell your home for the highest possible price ASAP
Key Details
Property Type Single Family Home
Sub Type Single Family Residence
Listing Status Sold
Purchase Type For Sale
Square Footage 1,944 sqft
Price per Sqft $182
Subdivision Carriage Hill
MLS Listing ID HM401547
Sold Date 09/07/21
Style Raised Ranch
Bedrooms 4
Full Baths 2
Half Baths 1
Originating Board onekey
Year Built 1973
Annual Tax Amount $9,202
Lot Size 10,454 Sqft
Acres 0.24
Property Description
CONVENTIALLY LOCATED AND READY IMMEDIATELY FOR A NEW OWNER. THIS SPACIOUS 4 BEDROOM, 2.5 BATH HOME FEATURING HARDWOOD FLOORS ON THE MAIN FLOOR,LIVING ROOM WITH A FIREPLACE WHICH LEADS TO A OVERSIZED REAR DECK WITH MATURE TREES AND A LEVEL YARD, TILED BATHROOMS,LOWER LEVEL FAMILY ROOM, PLUS AN OVERSIZED TWO CAR GARAGE. MINUTES TO VASSAR COLLEGE, SCHOOLS, METRO-NORTH, SHOPPING , CHURCHES AND SO MUCH MORE.NATURAL GAS HEAT AND TOWN WATER AND SEWER. GREAT LOCATION TO TAKE YOUR MORNING JOGS. A DEFINITE MUST SEE IN THIS MARKET.,Below Grnd Sq Feet:552,Heating:Gas,ROOF:Asphalt Shingles,FLOORING:Ceramic Tile,Vinyl,Level 1 Desc:ENT,LR/FPL,FDR/SGD,EIK,MAIN BR/BTH, 2 BEDROOMS,1 BATH, DECK,FOUNDATION:Block,OTHERROOMS:Foyer,Family Room,Laundry/Util. Room,Formal Dining Room,AboveGrade:1944,Basement:Interior Access,Garage Access,ExteriorFeatures:Outside Lighting,Storm Doors,AMENITIES:Medical Facility,InteriorFeatures:Gas Stove Connection,All Window Treatments,Sliding Glass Doors
Location
State NY
County Dutchess
Zoning R20
Rooms
Basement Finished
Interior
Interior Features Master Bath
Heating Baseboard, Hot Water
Cooling Wall Unit(s)
Fireplace N
Appliance Dishwasher, Microwave, Oven, Refrigerator
Exterior
Garage Garage, Off Street, Underground
Garage Spaces 1.0
View Y/N Yes
View Park/Greenbelt, River
Parking Type Garage, Off Street, Underground
Garage Yes
Building
Lot Description Near Public Transit
Water Public
Structure Type Frame,Aluminum Siding
Schools
Elementary Schools Arthur S May School
Middle Schools Call Listing Agent
High Schools Arlington High School
School District Arlington
Others
Senior Community No
Read Less
GET MORE INFORMATION



