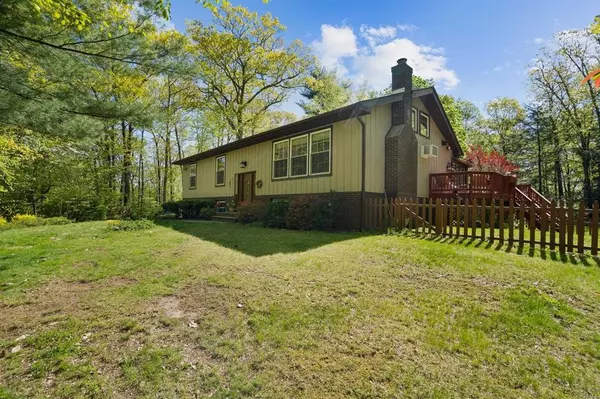For more information regarding the value of a property, please contact us for a free consultation.
63 Audubon Trai Salt Point, NY 12578
Want to know what your home might be worth? Contact us for a FREE valuation!

Our team is ready to help you sell your home for the highest possible price ASAP
Key Details
Property Type Single Family Home
Sub Type Single Family Residence
Listing Status Sold
Purchase Type For Sale
Square Footage 2,240 sqft
Price per Sqft $179
MLS Listing ID HM400617
Sold Date 09/27/21
Bedrooms 3
Full Baths 1
Half Baths 1
Originating Board onekey
Year Built 1975
Annual Tax Amount $7,822
Property Description
Enjoy the Cathedral Ceilings in this 3BR Raised Ranch & gather the family around the fireplace and open concept kitchen/living area. This 2240 Sq Ft home is just right w 3 large BR's & a full finished basement w/ Den, Separate Office, Laundry Room & Bath. Large 2 car garage allows for parking & working space. This property is level & partially fenced for the Pups! Equipped w/ Doggy doors too. Sun & BBQ on the deck & enjoy nights listening to the crickets or the rain on your screened in porch. Put up a playset or stroll the trails in your own woods. Private but convenient to the Taconic Parkway, Town & Millbrook. What a perfect combination of Country living w/ modern conveniences like a home office, for today's lifestyle.,Below Grnd Sq Feet:784,AboveGrade:2240,FLOORING:Wood,APPLIANCES:Water Softener,ROOF:Asphalt Shingles,OTHERROOMS:Great Room,Laundry/Util. Room,FOUNDATION:Block,EQUIPMENT:Smoke Detectors,Water Filter
Location
State NY
County Dutchess
Rooms
Basement Finished, Full
Interior
Heating Baseboard
Cooling Wall Unit(s)
Fireplaces Number 1
Fireplace Y
Appliance Dishwasher, Dryer, Microwave, Oven, Refrigerator, Washer
Exterior
Garage Garage
Garage Spaces 1.0
Fence Fenced
Parking Type Garage
Garage Yes
Building
Lot Description Level, Wooded, Cul-De-Sec, Private
Water Well
Structure Type Block,Frame,Vinyl Siding
Schools
Elementary Schools Traver Road Primary School
Middle Schools Call Listing Agent
High Schools Arlington High School
School District Arlington
Others
Senior Community No
Read Less
GET MORE INFORMATION



