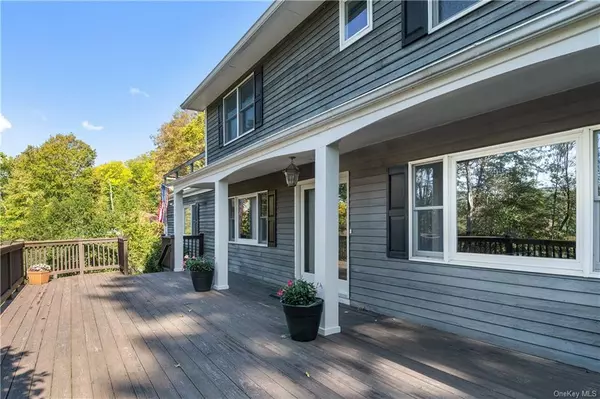For more information regarding the value of a property, please contact us for a free consultation.
477 Furnace Dock RD Cortlandt Manor, NY 10567
Want to know what your home might be worth? Contact us for a FREE valuation!

Our team is ready to help you sell your home for the highest possible price ASAP
Key Details
Property Type Single Family Home
Sub Type Single Family Residence
Listing Status Sold
Purchase Type For Sale
Square Footage 2,300 sqft
Price per Sqft $315
MLS Listing ID H6268034
Sold Date 01/02/24
Style Colonial
Bedrooms 4
Full Baths 2
Half Baths 1
Originating Board onekey
Year Built 1972
Annual Tax Amount $15,222
Lot Size 1.350 Acres
Acres 1.35
Property Description
As you step inside this spacious move-in ready 4-bedroom home, you'll be greeted by an array of desirable features including beautiful hardwood floors, crown moldings and wainscoting throughout the entire home. The updated kitchen seamlessly connects to the spacious living and dining room leading to an enclosed porch, perfect for enjoying the outdoors while being in the comfort of your home. Custom built-ins in the office/den ideal for those who work from home. The master bedroom is a true sanctuary, complete with a large walk-in closet and a luxurious master bath ensuite. What sets this master bedroom apart is its unique feature - a door that leads out to your own private rooftop deck above the 2-car garage. Enjoy the full finished basement, complete with a wet bar making it the perfect space for hosting gatherings or transforming into your personal retreat. The expansive level yard and patio are ideal for hosting family barbecues and creating lasting memories. Located just minutes away from shopping, major highways, parks, and schools, this home offers convenience and accessibility at its finest. Don't miss out on the chance to make this your forever home.
Location
State NY
County Westchester
Rooms
Basement Finished, Full, Walk-Out Access
Interior
Interior Features First Floor Bedroom, Double Vanity, Eat-in Kitchen, Entrance Foyer, Granite Counters, Home Office, Master Bath, Pantry, Powder Room, Storage, Walk-In Closet(s), Wet Bar
Heating Oil, Baseboard
Cooling Window Unit(s)
Flooring Hardwood
Fireplaces Number 1
Fireplace Y
Appliance Dishwasher, Dryer, Microwave, Oven, Refrigerator, Washer, Stainless Steel Appliance(s)
Exterior
Exterior Feature Balcony
Garage Attached, 2 Car Attached, Driveway, Other
Garage Spaces 2.0
Parking Type Attached, 2 Car Attached, Driveway, Other
Garage Yes
Building
Sewer Septic Tank
Water Public
Level or Stories Two
Structure Type Block,Wood Siding
Schools
Elementary Schools Furnace Woods Elementary School
Middle Schools Blue Mountain Middle School
High Schools Hendrick Hudson High School
School District Hendrick Hudson
Others
Senior Community No
Read Less
Bought with Keller Williams Hudson Valley
GET MORE INFORMATION



