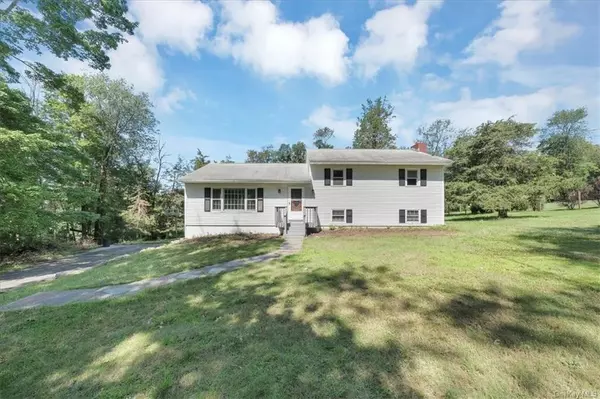For more information regarding the value of a property, please contact us for a free consultation.
12 Mayfair RD Poughquag, NY 12570
Want to know what your home might be worth? Contact us for a FREE valuation!

Our team is ready to help you sell your home for the highest possible price ASAP
Key Details
Property Type Single Family Home
Sub Type Single Family Residence
Listing Status Sold
Purchase Type For Sale
Square Footage 1,800 sqft
Price per Sqft $225
MLS Listing ID H6262826
Sold Date 12/12/23
Style Split Level
Bedrooms 3
Full Baths 1
Half Baths 2
Originating Board onekey
Year Built 1964
Annual Tax Amount $7,924
Lot Size 1.100 Acres
Acres 1.1
Property Description
Welcome to your oasis in the tranquil town of Poughquag, NY! This split-level single-family house is a true gem, fully renovated in 2023. With 3 bedrooms, 1 full bath, and 2 half baths, it offers ample space for your family's needs.Indulge in the pleasure of cooking in the modern kitchen, equipped with new stainless steel appliances. The open living room and dining area create a cozy and inviting ambiance for gatherings and relaxation.The 1.1-acre lot provides plenty of room for outdoor activities and peaceful moments in nature, Along with its above ground pool. Set in a great neighborhood, you'll enjoy a safe and friendly community.Convenience meets practicality with the 1-car attached garage, keeping your vehicle protected year-round.This move-in ready haven is the perfect place to call home. Schedule a visit now and make this dream house yours today!
Location
State NY
County Dutchess
Rooms
Basement Finished
Interior
Interior Features Master Bath
Heating Oil, Baseboard
Cooling None
Flooring Hardwood
Fireplace N
Appliance Dishwasher, Dryer, Oven, Refrigerator, Washer
Exterior
Garage Attached, 1 Car Attached, Driveway
Garage Spaces 1.0
Pool Above Ground
Parking Type Attached, 1 Car Attached, Driveway
Garage Yes
Private Pool Yes
Building
Sewer Septic Tank
Water Well
Structure Type Frame
Schools
Elementary Schools Beekman School
Middle Schools Union Vale Middle School
High Schools Arlington High School
School District Arlington
Others
Senior Community No
Read Less
Bought with Blooming Realty
GET MORE INFORMATION



