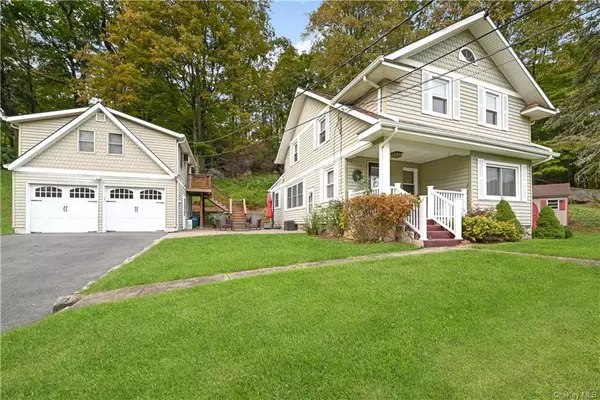For more information regarding the value of a property, please contact us for a free consultation.
20 Torne Brook RD Hillburn, NY 10974
Want to know what your home might be worth? Contact us for a FREE valuation!

Our team is ready to help you sell your home for the highest possible price ASAP
Key Details
Property Type Multi-Family
Sub Type Multi Family
Listing Status Sold
Purchase Type For Sale
Square Footage 1,914 sqft
Price per Sqft $313
MLS Listing ID H6270118
Sold Date 11/27/23
Style See Remarks,Colonial,Cottage
Bedrooms 6
Full Baths 3
Originating Board onekey
Year Built 1900
Annual Tax Amount $16,266
Lot Size 0.670 Acres
Acres 0.67
Property Description
Welcome this renovated Circa 1900's Colonial has so much charm & character with modern amenities. As you step onto the Welcoming front porch you will feel at home. Entering the home you will notice the gleaming HW floors and charming built in's throughout, characteristic of a 19th century home. The main floor features a family room located directly off the foyer, and onto the dining room which is open to the kitchen. Where you find SS appliances, gas range and Granite Counters. There is a main floor carpeted bedroom. The bathroom which is beautifully tiled and features a glass shower as well as the laundry. Head up stairs you will find three bedrooms, one which has hw floors, the other two are carpeted and include a full bath. If this isn't enough above the detached two car garage is a legal accessory apartment w/ its own separate entrance. The apartment includes a living room, kitchen, full bathroom & two bedrooms. It has its own furnace & water heater and uses a wall ac for cooling.
Location
State NY
County Rockland
Rooms
Basement Full, Unfinished
Interior
Interior Features First Floor Bedroom, Granite Counters, Legal Accessory Apartment
Heating Oil, Propane, Baseboard, Radiant
Cooling Central Air, Wall Unit(s)
Fireplace N
Exterior
Garage Detached, 2 Car Detached, Driveway, Garage
Garage Spaces 2.0
View Y/N Yes
View Panoramic
Parking Type Detached, 2 Car Detached, Driveway, Garage
Garage Yes
Building
Lot Description Part Wooded, Near Public Transit
Sewer Cesspool
Water Private
Structure Type Vinyl Siding
Schools
Elementary Schools Sloatsburg Elementary School
Middle Schools Suffern Middle School
High Schools Suffern Senior High School
School District Ramapo-Suffern
Others
Senior Community No
Read Less
Bought with Keller Williams Valley Realty
GET MORE INFORMATION



