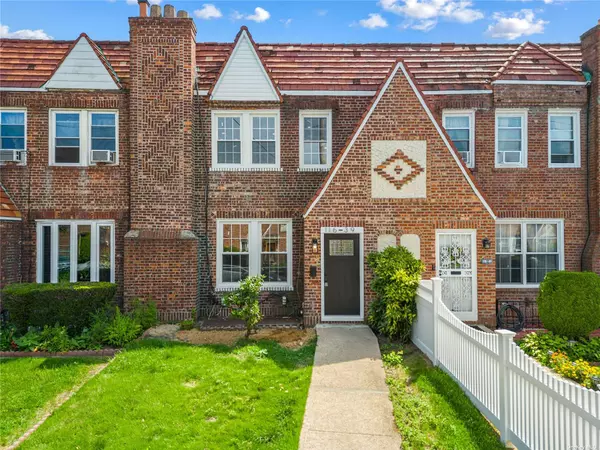For more information regarding the value of a property, please contact us for a free consultation.
116-39 224th ST Cambria Heights, NY 11411
Want to know what your home might be worth? Contact us for a FREE valuation!

Our team is ready to help you sell your home for the highest possible price ASAP
Key Details
Property Type Single Family Home
Sub Type Single Family Residence
Listing Status Sold
Purchase Type For Sale
MLS Listing ID 3499993
Sold Date 11/14/23
Style Tudor
Bedrooms 4
Full Baths 4
Originating Board onekey
Year Built 1935
Annual Tax Amount $5,732
Lot Size 2,178 Sqft
Acres 0.05
Lot Dimensions 20x100
Property Description
Welcome to a beautiful fully renovated 1 family home in Cambria Heights - a stunning embodiment of timeless elegance and contemporary luxury. This meticulously renovated Tudor home boasts 4 bedrooms, 4 bathrooms, and a wealth of architectural character that seamlessly merges with modern amenities. As you enter, you'll be greeted by a grand foyer that sets the tone for the remarkable craftsmanship found throughout the residence. The spacious living area is adorned with intricate details, including original fireplace, high ceilings, custom millwork, and hardwood flooring, evoking a sense of warmth and sophistication. The fully equipped gourmet kitchen is a chef's dream, featuring state-of-the-art stainless steel appliances, quartz countertops, and ample cabinetry. A thoughtfully designed layout ensures both functionality and style, making it an ideal space for culinary creations and memorable gatherings. Each of the four bedrooms is generously proportioned and suffused with natural light. The master suite is a true retreat, complete with a spa-like en-suite bathroom, offering a tranquil oasis for relaxation. The additional bathrooms are tastefully appointed with modern fixtures and finishes, reflecting the home's harmonious blend of old-world charm and contemporary design. Outside, the meticulously landscaped grounds enhance the curb appeal, while the backyard provides a private sanctuary for outdoor entertainment and leisure. A detached garage offers convenience and additional storage space.
Location
State NY
County Queens
Rooms
Basement Finished, Full, Walk-Out Access
Interior
Interior Features First Floor Bedroom
Heating Natural Gas, Forced Air
Cooling Central Air
Fireplaces Number 2
Fireplace Y
Exterior
Garage Shared Driveway, Attached, 1 Car Attached
Garage Spaces 1.0
Parking Type Shared Driveway, Attached, 1 Car Attached
Garage Yes
Building
Lot Description Near Public Transit
Sewer Public Sewer
Water Public
Structure Type Brick
New Construction No
Schools
Middle Schools Is 192 Linden (The)
High Schools Humanities & Arts Magnet Hs
School District Queens 29
Others
Senior Community No
Read Less
Bought with Family Homes Realty Group
GET MORE INFORMATION



