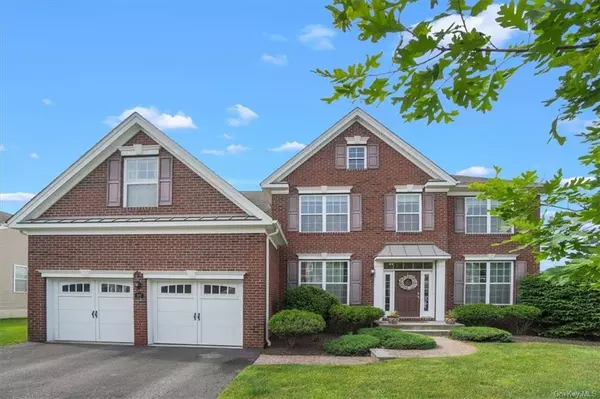For more information regarding the value of a property, please contact us for a free consultation.
89 Fenton WAY Hopewell Junction, NY 12533
Want to know what your home might be worth? Contact us for a FREE valuation!

Our team is ready to help you sell your home for the highest possible price ASAP
Key Details
Property Type Single Family Home
Sub Type Single Family Residence
Listing Status Sold
Purchase Type For Sale
Square Footage 3,671 sqft
Price per Sqft $200
Subdivision Hopewell Glen
MLS Listing ID H6254204
Sold Date 11/03/23
Style Colonial
Bedrooms 4
Full Baths 3
Half Baths 1
HOA Fees $288/mo
Originating Board onekey
Year Built 2011
Annual Tax Amount $14,108
Lot Size 0.260 Acres
Acres 0.26
Property Description
This Captivating Colonial boasts a two story great room with open concept to an entertainers delight in the kitchen complete with new floor, double oven, beautiful tile backsplash plus island with seating. First floor office, formal living room and formal dining room-all with luxurious hardwood floors- round out the main level. There is no lack of space in this 4,000 square foot home that comes complete with a finished basement retreat with a half bath. The second floor offers a catwalk balcony overlooking the main floor that bathes the upstairs in sunlight. Double door entry to the primary bedroom with tray ceilings, separate sitting room, walk in closet and a spa bath. 3 additional spacious bedrooms upstairs all with large closets plus a full hallway bath. Resort style living with grounds maintenance, lawn care and irrigation systems included. Plus pool, clubhouse with fitness center, tavern room, tennis courts, walking trail and more.
Location
State NY
County Dutchess
Rooms
Basement Finished
Interior
Interior Features Cathedral Ceiling(s), Eat-in Kitchen, Exercise Room, Formal Dining, Entrance Foyer, Granite Counters, Master Bath, Pantry, Powder Room, Storage, Walk-In Closet(s)
Heating Natural Gas, Forced Air
Cooling Central Air
Flooring Hardwood, Wall To Wall Carpet
Fireplaces Number 1
Fireplace Y
Appliance Cooktop, Dishwasher, Dryer, Refrigerator, Oven
Laundry In Unit
Exterior
Exterior Feature Basketball Court, Sprinkler System, Tennis Court(s)
Garage Attached, 2 Car Attached
Parking Type Attached, 2 Car Attached
Garage Yes
Building
Lot Description Level, Near Public Transit
Sewer Public Sewer
Water Public
Level or Stories Three Or More
Structure Type Frame,Brick,Vinyl Siding
Schools
Elementary Schools Fishkill Plains Elementary School
Middle Schools Van Wyck Junior High School
High Schools John Jay High School
School District Wappingers
Others
Senior Community No
Ownership Homeowner Assoc
Read Less
Bought with BHHS Hudson Valley Properties
GET MORE INFORMATION



