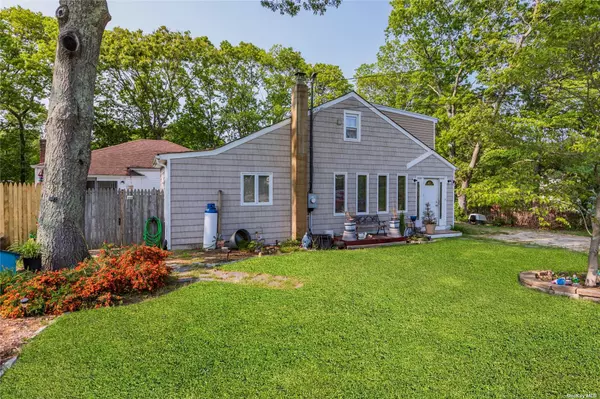For more information regarding the value of a property, please contact us for a free consultation.
55 Jamaica AVE Holtsville, NY 11742
Want to know what your home might be worth? Contact us for a FREE valuation!

Our team is ready to help you sell your home for the highest possible price ASAP
Key Details
Property Type Single Family Home
Sub Type Single Family Residence
Listing Status Sold
Purchase Type For Sale
MLS Listing ID 3480519
Sold Date 09/06/23
Style Exp Cape
Bedrooms 5
Full Baths 3
Originating Board onekey
Year Built 1963
Annual Tax Amount $7,529
Lot Size 0.730 Acres
Acres 0.73
Lot Dimensions 2637
Property Description
Welcome to 55 Jamaica Ave, a generously expanded cape-style residence offering five spacious bedrooms and three full bathrooms. Main Level - The heart of the home, the kitchen, boasts stunning granite countertops and ample cabinet space. A suite of sleek black and dark stainless-steel appliances, including a dishwasher, propane gas range, microwave, and a wide multi-door refrigerator, provides an efficient culinary experience. A kitchen peninsula, serves as an additional workspace and storage area, and also accommodates casual seating. Seamlessly, the kitchen extends into a formal dining room that is perfect for hosting elegant dinners. The inviting living room is abundant in natural light and features a charming wood-burning brick fireplace as its focal point. An additional dining nook complements the cozy space and offers a more intimate setting for casual meals. The main level also houses the master bedroom, equipped with a full ensuite bathroom, and an additional well-sized bedroom and full bathroom. Second Level - This floor presents two more bedrooms, each complemented with additional spaces that can serve as walk-in closets, offering ample storage for your wardrobe. This home also comes with a unique feature - an additional separate living space. This area includes a private entrance, a full bathroom, a bedroom, and a summer kitchen, making it perfect for guests. Exterior: The house sits on an expansive 3/4 acre parcel, offering plentiful space for outdoor activities and gardening enthusiasts. Adding to its convenience, the property boasts two driveways, ensuring ample parking for you and your guests.
Location
State NY
County Suffolk
Rooms
Basement Full, Partial
Interior
Interior Features Master Downstairs, Eat-in Kitchen, Master Bath
Heating Oil, Baseboard
Cooling Wall Unit(s), Window Unit(s)
Fireplaces Number 1
Fireplace Y
Appliance Dishwasher, Dryer, Oven, Refrigerator, Washer
Exterior
Garage Private, Driveway, No Garage
Fence Back Yard
Parking Type Private, Driveway, No Garage
Garage No
Building
Lot Description Near Public Transit
Sewer Cesspool
Water Public
Level or Stories Two
Structure Type Frame, Vinyl Siding
New Construction No
Schools
Elementary Schools Waverly Avenue School
Middle Schools Sagamore Middle School
High Schools Sachem High School East
School District Sachem
Others
Senior Community No
Read Less
Bought with Cornerstone R E Services LLC
GET MORE INFORMATION



