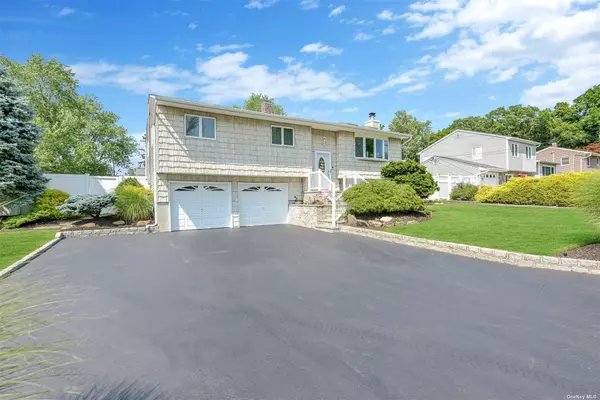For more information regarding the value of a property, please contact us for a free consultation.
55 Crestwood LN Farmingville, NY 11738
Want to know what your home might be worth? Contact us for a FREE valuation!

Our team is ready to help you sell your home for the highest possible price ASAP
Key Details
Property Type Single Family Home
Sub Type Single Family Residence
Listing Status Sold
Purchase Type For Sale
Square Footage 1,660 sqft
Price per Sqft $367
MLS Listing ID 3492070
Sold Date 09/19/23
Style Raised Ranch
Bedrooms 3
Full Baths 2
Originating Board onekey
Year Built 1964
Annual Tax Amount $10,006
Lot Size 9,583 Sqft
Acres 0.22
Lot Dimensions 90 x 105
Property Description
Beautifully Updated & Well Maintained Raised Ranch with 2 Car Garage in Great Development. Top Floor Includes Living Room, Dining Room, EIK, 3 BRs, Full Bath (2015), Fireplace, Solid Oak Floors, vaulted ceilings & 4 Sky Lites. Bottom Floor has a Large Den or 4th BR, New Full Bath Plus 2 Car Gar. Features Newer Architectural Roof, Andersen Windows, Gas Heating System w/ New Gas Hot Water Heater, Central AC, Trex Deck & Inground Sprinkler Sys. Large Fenced Yard is Beautifully Landscaped with privacy Trees and plenty of room for a pool!
Location
State NY
County Suffolk
Rooms
Basement Partial
Interior
Interior Features Master Downstairs, Cathedral Ceiling(s), Den/Family Room, Eat-in Kitchen, Formal Dining, Granite Counters, Master Bath
Heating Natural Gas, Forced Air
Cooling Central Air
Flooring Hardwood
Fireplaces Number 1
Fireplace Y
Appliance Dishwasher, Oven, Refrigerator
Exterior
Exterior Feature Sprinkler System
Garage Private, Attached, 2 Car Attached, Driveway
Garage Spaces 2.0
Fence Back Yard
Parking Type Private, Attached, 2 Car Attached, Driveway
Garage Yes
Building
Lot Description Level, Near Public Transit
Sewer Septic Tank
Water Public
Level or Stories Two
Structure Type Frame,Vinyl Siding
New Construction No
Schools
Elementary Schools Chippewa Elementary School
Middle Schools Sagamore Middle School
High Schools Sachem High School East
School District Sachem
Others
Senior Community No
Read Less
Bought with Better Homes & Estates Rlty
GET MORE INFORMATION



