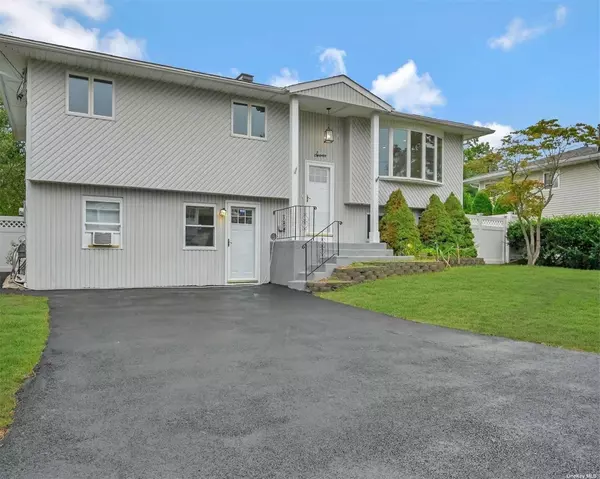For more information regarding the value of a property, please contact us for a free consultation.
7 Van Buren AVE Centereach, NY 11720
Want to know what your home might be worth? Contact us for a FREE valuation!

Our team is ready to help you sell your home for the highest possible price ASAP
Key Details
Property Type Single Family Home
Sub Type Single Family Residence
Listing Status Sold
Purchase Type For Sale
Subdivision Jefferson Park Section
MLS Listing ID 3496164
Sold Date 09/14/23
Style Hi Ranch
Bedrooms 5
Full Baths 2
Originating Board onekey
Year Built 1963
Annual Tax Amount $11,999
Lot Size 7,405 Sqft
Acres 0.17
Lot Dimensions .17
Property Description
Comfortable Living Could Be Yours In This Spacious Home. Boasting Five Well Appointed Bedrooms & Providing Ample Space For A Growing Family Or Accommondating Guests With Ease Offers A-lot Of Potential. Enjoy The Convenience Of Updated Baths In Addition To A Beautiful Brand New Kitchen. Hardwood Flooring All Redone On 2nd Story. An Outside Entrance Offers Possibilities For A Seperate Living Area In Which There Was A Past Legal Accessory Apartment. Comfortable Second Story Deck To Soak Up The Sun Or Have A Barbecue Right Off Of The Dining Room. The Interior Home Has Been Freshly Painted, New Interior Doors,Brand New Carpets,New Lighting, Newer Gas Burner With Seperate Hot Water Heater, New Driveway & More.Close Proximity To Lake Grove Mall, Stony Brook College & Hospital, Fine Restaurants, Major Highways & Just A Short Stroll To The Local Park. Pictures Of Grass Are Photoshopped.
Location
State NY
County Suffolk
Rooms
Basement None
Interior
Interior Features First Floor Bedroom, Den/Family Room, Eat-in Kitchen, Formal Dining
Heating Natural Gas, Forced Air
Cooling None
Flooring Hardwood, Wall To Wall Carpet
Fireplace Y
Appliance Dishwasher, Microwave, Oven, Refrigerator
Exterior
Garage Private, Driveway
Fence Back Yard
Parking Type Private, Driveway
Garage No
Building
Sewer Cesspool
Water Public
Level or Stories Two
Structure Type Advanced Framing Technique, Vinyl Siding
New Construction No
Schools
Elementary Schools North Coleman Road School
Middle Schools Selden Middle School
High Schools Newfield High School
School District Middle Country
Others
Senior Community No
Read Less
Bought with Fiore Real Estate Sales Corp
GET MORE INFORMATION



