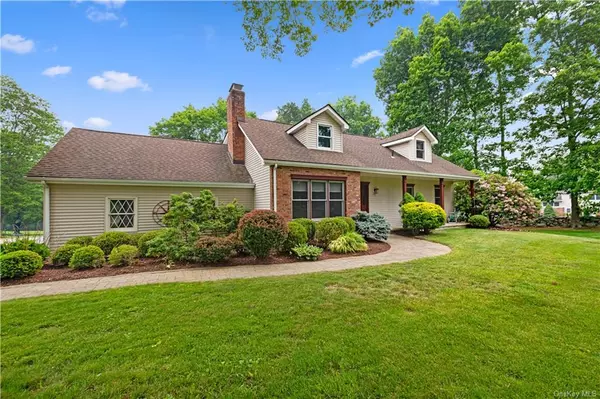For more information regarding the value of a property, please contact us for a free consultation.
326 Starr Ridge RD Brewster, NY 10509
Want to know what your home might be worth? Contact us for a FREE valuation!

Our team is ready to help you sell your home for the highest possible price ASAP
Key Details
Property Type Single Family Home
Sub Type Single Family Residence
Listing Status Sold
Purchase Type For Sale
Square Footage 2,971 sqft
Price per Sqft $242
MLS Listing ID H6249630
Sold Date 09/12/23
Style Cape Cod
Bedrooms 4
Full Baths 3
Originating Board onekey
Year Built 1980
Annual Tax Amount $15,022
Lot Size 1.980 Acres
Acres 1.98
Property Description
Charming 4 bedroom, 3 Bath Cape Cod home on almost two level acres. Upon entering you will be greeted by the warm and inviting atmosphere. The living spaces are thoughtfully designed, providing an ambiance for relaxation and entertaining. Large windows invite an abundance of natural light, creating an airy feel throughout. The main level finds the living room with a wood burning fireplace, formal dining room and a spacious family room off the eat-in kitchen. An expansive deck, accessible off the kitchen, is ideal for grilling and entertaining. Primary bedroom with a full bath and an office complete this level. Second level finds 3 additional bedrooms, a full hall bath and a large spare room that is currently being used as a playroom. The finished basement has an open layout that provides room for various activities along with ample storage space. Imagine a designated space for ironing and garment care. A large separate laundry room keeps things clean and organized and is a multitasking hub. The garage has cabinets for organization, a work bench for projects and pull down stairs to a storage space that is perfect for storing seasonal items. A mud room coming in from the garage effortlessly blends practicality and functionality from the garage to your living space. Head out to your backyard where a stone patio awaits, offering a picturesque setting for outdoor lounging. The stonework blends harmoniously with the natural surroundings, creating a serene and inviting space. This home's unique blend of style, setting and outdoor amenities make it a haven you'll be proud to call your own. Conveniently located to shopping, restaurants, 684 and Route 22.
Location
State NY
County Putnam
Rooms
Basement Finished, Full
Interior
Interior Features Master Downstairs, Eat-in Kitchen, Formal Dining, Entrance Foyer, Home Office, Master Bath, Storage
Heating Oil, Hydro Air
Cooling Central Air
Flooring Hardwood
Fireplaces Number 1
Fireplace Y
Appliance Dishwasher, Dryer, Microwave, Refrigerator, Washer, Water Purifier Owned
Exterior
Garage Attached, 2 Car Attached
Garage Spaces 2.0
Parking Type Attached, 2 Car Attached
Garage Yes
Building
Lot Description Level
Sewer Septic Tank
Water Well
Level or Stories Two
Structure Type Frame, Vinyl Siding
Schools
Elementary Schools Pequenakonck Elementary School
Middle Schools North Salem Middle/ High School
High Schools North Salem Middle/ High School
School District North Salem
Others
Senior Community No
Read Less
Bought with Houlihan Lawrence Inc.
GET MORE INFORMATION



