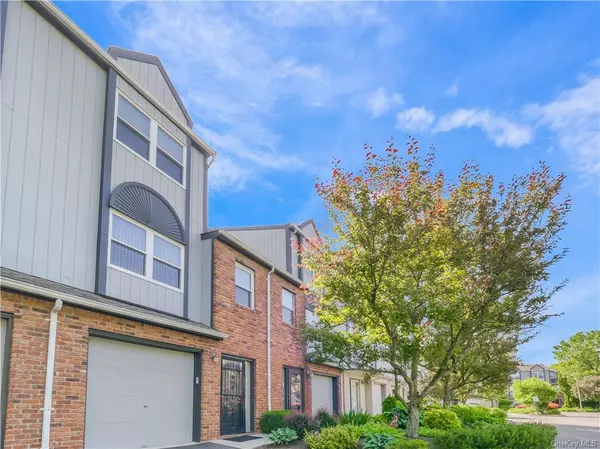For more information regarding the value of a property, please contact us for a free consultation.
3 Milford CT Nanuet, NY 10954
Want to know what your home might be worth? Contact us for a FREE valuation!

Our team is ready to help you sell your home for the highest possible price ASAP
Key Details
Property Type Condo
Sub Type Condominium
Listing Status Sold
Purchase Type For Sale
Square Footage 1,286 sqft
Price per Sqft $338
Subdivision The Hamlets/The Knolls E
MLS Listing ID H6251469
Sold Date 09/11/23
Style Townhouse
Bedrooms 2
Full Baths 1
Half Baths 2
HOA Fees $462/mo
Originating Board onekey
Year Built 1987
Annual Tax Amount $8,731
Lot Size 3,049 Sqft
Acres 0.07
Property Description
Spacious TOWNHOUSE that feels more like a private home without maintenance headaches. 2 bedrooms 3 baths (1 full 2 half). On 2nd level, large open living room with lots of natural light, stylish & spacious kitchen cabinets, some pull-outs, and beautiful granite counters, large dining room off of kitchen with sliding doors to deck overlooking park like property with seasonal views and 1/2 bath. On 3 level full bath, master bdr (15'-1"x14'-4") with plenty of closet space, recessed lights, 2nd bdr/office(10'-9''x14'-4") wall-to-wall carpet, both have ceiling fans. Lower level has a large family room, recessed lights, 2 closets and one storage closet, half bath, laundry area and utility room. Central air, new windows, wall-to-wall carpet, recessed lights, ceiling fans, meticulously maintained. One car garage, driveway and visitors parking steps away. Amenities include pool, tennis and pickleball courts, basketball courts, new kids playground and club house, surrounded by beautiful well cared for landscape. Shopping and dining nearby, commuters delight and of course Pet friendly!
Location
State NY
County Rockland
Rooms
Basement None
Interior
Interior Features Formal Dining, Entrance Foyer, Granite Counters
Heating Natural Gas, Forced Air
Cooling Central Air
Flooring Wall To Wall Carpet
Fireplace Y
Appliance Dishwasher, Disposal, Dryer, Microwave, Oven, Refrigerator, Washer
Laundry In Unit
Exterior
Exterior Feature Basketball Court, Tennis Court(s)
Garage Attached, 1 Car Attached, Driveway, Other, Underground
View Y/N Yes
View Other
Parking Type Attached, 1 Car Attached, Driveway, Other, Underground
Garage Yes
Building
Lot Description Near Public Transit, Cul-De-Sec
Sewer Public Sewer
Water Public
Level or Stories Three Or More
Structure Type Frame, Brick, Wood Siding
Schools
Elementary Schools Fleetwood Elementary School
Middle Schools Chestnut Ridge Middle School
High Schools Spring Valley High School
School District East Ramapo
Others
Senior Community No
Ownership Condo
Pets Description Yes
Read Less
Bought with R2M Realty Inc.
GET MORE INFORMATION



