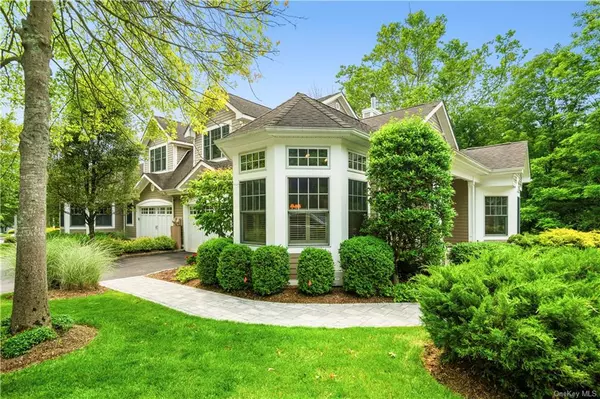For more information regarding the value of a property, please contact us for a free consultation.
11 Glassbury CT Mount Kisco, NY 10549
Want to know what your home might be worth? Contact us for a FREE valuation!

Our team is ready to help you sell your home for the highest possible price ASAP
Key Details
Property Type Single Family Home
Sub Type Single Family Residence
Listing Status Sold
Purchase Type For Sale
Square Footage 3,879 sqft
Price per Sqft $329
Subdivision Glassbury Court
MLS Listing ID H6254593
Sold Date 08/25/23
Style Townhouse
Bedrooms 4
Full Baths 4
Half Baths 1
HOA Fees $620/mo
Originating Board onekey
Year Built 2007
Annual Tax Amount $24,438
Lot Size 3,920 Sqft
Acres 0.09
Property Description
Centrally located near the heart of Mt. Kisco, this stunning, fully furnished townhome offers an exquisite blend of elegance, comfort, and convenience. With approximately 3,900 square feet of living space, this residence boasts 4 bedrooms, 4.5 baths, and a myriad of exceptional features that will surely captivate your senses. Immediately after entering through the front door, you are greeted by the inviting ambiance of this meticulously designed townhome. The first floor offers the option for a primary bedroom suite, perfectly suited for multi-generational living or accommodating guests with ease. The chef's kitchen is a culinary enthusiast's delight, featuring a center island, top-of-the-line appliances, and ample storage space. Adjacent to the kitchen, a formal dining room sets the stage for unforgettable dinner parties and gatherings. The living room with a wood-burning fireplace and doors leading out to the deck provides the ideal setting for entertaining guests or simply enjoying a tranquil evening. On the second floor, you will find a second, equally luxurious primary suite, offering a private oasis where relaxation comes naturally. A third bedroom with an en-suite bath is also located on this level, providing comfort and privacy for family members or visitors. The lower level of this remarkable townhome is a true gem, boasting a finished walk-out design that seamlessly connects to an outdoor patio area. This space offers a large fourth bedroom, currently utilized as an office, which provides ample room for productivity or can easily be transformed to meet your needs. The family room, complemented by a cozy gas fireplace, creates an inviting atmosphere for relaxation and entertainment. Stay active and fit in the dedicated gym area and benefit from the abundance of storage space available for all your belongings. This fabulous private community has so much to offer. Enjoy lazy summer days lounging by the beautiful pool and plan larger gatherings with ease at the well-appointed clubhouse complete with a kitchen, boardroom, and fitness center. Convenience is paramount in this exceptional location, situated near all major highways, making commuting and exploring the surrounding areas a breeze. Minutes to Leonard Park and all it has to offer - swimming, tennis, baseball, pickleball, and hiking trails, Mt. Kisco offers a vibrant community with a wide array of dining, shopping, and entertainment options all just moments away. Don't miss this incredible opportunity to make this fully furnished townhome your new sanctuary. Experience luxury living at its finest. Contact us today to schedule a private tour and see for yourself the unparalleled beauty and elegance this home has to offer!
Location
State NY
County Westchester
Rooms
Basement Finished, Walk-Out Access
Interior
Interior Features Master Downstairs, Cathedral Ceiling(s), Chefs Kitchen, Eat-in Kitchen, Formal Dining, Granite Counters, Kitchen Island, Marble Counters, Master Bath, Pantry, Powder Room, Stall Shower, Storage
Heating Natural Gas, Forced Air
Cooling Central Air
Flooring Hardwood
Fireplaces Number 2
Fireplace Y
Appliance Dishwasher, Dryer, Microwave, Oven, Refrigerator, Washer, Stainless Steel Appliance(s)
Exterior
Exterior Feature Balcony, Juliet Balcony
Garage Attached, 2 Car Attached
Parking Type Attached, 2 Car Attached
Garage Yes
Building
Lot Description Near Public Transit, Cul-De-Sec
Sewer Sewer
Water Public
Structure Type Post and Beam, HardiPlank Type
Schools
Elementary Schools Mt Kisco Elementary School
Middle Schools Fox Lane Middle School
High Schools Fox Lane High School
School District Bedford
Others
Senior Community No
Ownership Homeowner Assoc
Read Less
Bought with Douglas Elliman Real Estate
GET MORE INFORMATION



