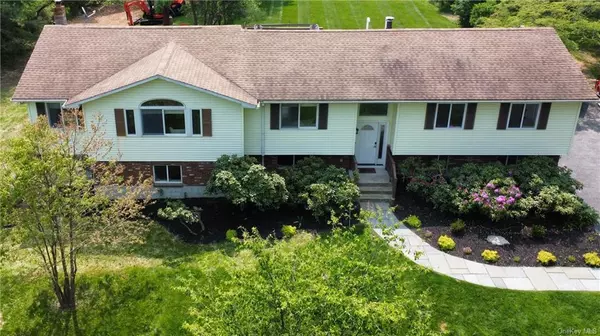For more information regarding the value of a property, please contact us for a free consultation.
416 Pleasant Ridge RD Poughquag, NY 12570
Want to know what your home might be worth? Contact us for a FREE valuation!

Our team is ready to help you sell your home for the highest possible price ASAP
Key Details
Property Type Single Family Home
Sub Type Single Family Residence
Listing Status Sold
Purchase Type For Sale
Square Footage 3,100 sqft
Price per Sqft $177
MLS Listing ID H6242210
Sold Date 08/07/23
Style Raised Ranch
Bedrooms 4
Full Baths 2
Half Baths 1
Originating Board onekey
Rental Info No
Year Built 1985
Annual Tax Amount $8,835
Lot Size 2.030 Acres
Acres 2.03
Property Description
Come see this stunning split-level ranch situated on two+ acres of picturesque land. This 4 bed, 2.5 bath 3,100 sqft home is located in a highly desirable and peaceful neighborhood, offering the perfect blend of tranquility and convenience. One of the highlights of this property is the big back deck, which provides ample space for outdoor entertaining or simply relaxing while taking in the stunning natural surroundings. The privacy of the property means that you can truly unwind in peace, surrounded by the beauty of nature. With a possible in-law suite downstairs, this home is perfect for multi-generational living, or for hosting guests in comfort and style. In addition, this property is horse-friendly, so you can bring your four-legged friends and enjoy the serene surroundings together. Overall, 416 Pleasant Ridge Rd offers an excellent location, privacy, and comfortable living. With a perfect balance of indoor and outdoor living spaces, this property is truly a hidden gem.
Location
State NY
County Dutchess
Rooms
Basement Finished, Full, Walk-Out Access
Interior
Interior Features Master Downstairs, First Floor Bedroom, Cathedral Ceiling(s), Eat-in Kitchen, Formal Dining, Entrance Foyer, Granite Counters, Master Bath, Powder Room, Walk-In Closet(s)
Heating Oil, Hot Water
Cooling Window Unit(s)
Flooring Hardwood, Wall To Wall Carpet
Fireplaces Type Wood Burning Stove
Fireplace N
Appliance Dishwasher, Dryer, Microwave, Oven, Refrigerator, Washer
Exterior
Garage Attached, 2 Car Attached, Garage
Garage Spaces 2.0
Parking Type Attached, 2 Car Attached, Garage
Garage Yes
Building
Lot Description Level, Part Wooded, Near Public Transit, Private
Sewer Septic Tank
Water Well
Level or Stories One
Structure Type Frame,Vinyl Siding
Schools
Elementary Schools Vail Farm Elementary School
Middle Schools Union Vale Middle School
High Schools Arlington High School
School District Arlington
Others
Senior Community No
Special Listing Condition None
Read Less
Bought with Redfin Real Estate
GET MORE INFORMATION



