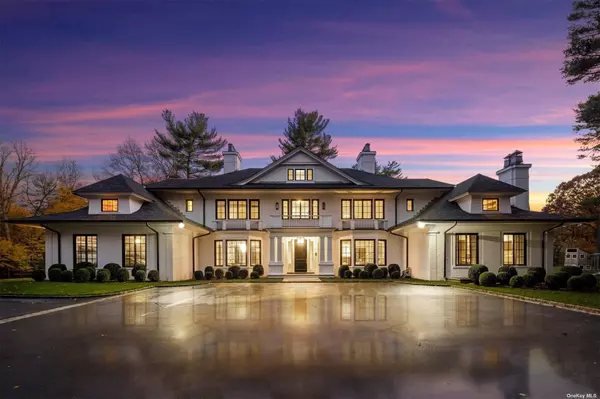For more information regarding the value of a property, please contact us for a free consultation.
70 Bacon RD Old Westbury, NY 11568
Want to know what your home might be worth? Contact us for a FREE valuation!

Our team is ready to help you sell your home for the highest possible price ASAP
Key Details
Property Type Single Family Home
Sub Type Single Family Residence
Listing Status Sold
Purchase Type For Sale
Square Footage 10,738 sqft
Price per Sqft $803
MLS Listing ID 3426142
Sold Date 07/20/23
Style Colonial
Bedrooms 6
Full Baths 5
Half Baths 3
Originating Board onekey
Year Built 2018
Annual Tax Amount $101,184
Lot Size 4.920 Acres
Acres 4.92
Lot Dimensions 4.92
Property Description
Built 2018 by Renowned Architect John Kean of the highly regarded, Kean Development. A livable work of art, this estate 6 bedroom | 8 bath home is a true masterpiece for the modern pleasure seeker, newly updated with an additional bedroom and bathroom designed for grand scale entertaining both indoors and out. A sophisticated estate on 4.92 acres of sprawling emerald lawns, this architectural trophy property juxtaposes clean modern lines, prominent windows and open living spaces to an existing framework reminiscent of a traditional colonial under the veil a sleek white brick facade. This immaculate estate comprised of 10,738 SF of living space, this one-of-a-kind home provides the ultimate dwelling experience in a fully advanced state of the art smart home with an elevator, Lutron, Vantage and Control 4 Home Systems.
Location
State NY
County Nassau
Rooms
Basement Finished, Full
Interior
Interior Features Cathedral Ceiling(s), Den/Family Room, Eat-in Kitchen, Exercise Room, Formal Dining, Entrance Foyer, Home Office, Living Room/Dining Room Combo, Marble Bath, Marble Counters, Master Bath, Pantry, Powder Room, Storage, Walk-In Closet(s), Wet Bar
Heating Natural Gas, Geothermal
Cooling Central Air, Geothermal
Flooring Hardwood
Fireplaces Number 4
Fireplace Y
Exterior
Exterior Feature Private Entrance, Sprinkler System
Garage Private, Attached, 3 Car Attached
Garage Spaces 3.0
Waterfront Description Pond
View Y/N Yes
View Panoramic
Parking Type Private, Attached, 3 Car Attached
Garage Yes
Building
Lot Description Level, Private
Sewer Cesspool
Water Public
Level or Stories Three Or More
Structure Type Frame, Brick
New Construction No
Schools
Elementary Schools North Side School
Middle Schools Willets Road School
High Schools Wheatley School
School District East Williston
Others
Senior Community No
Read Less
Bought with Nest Seekers LLC
GET MORE INFORMATION



