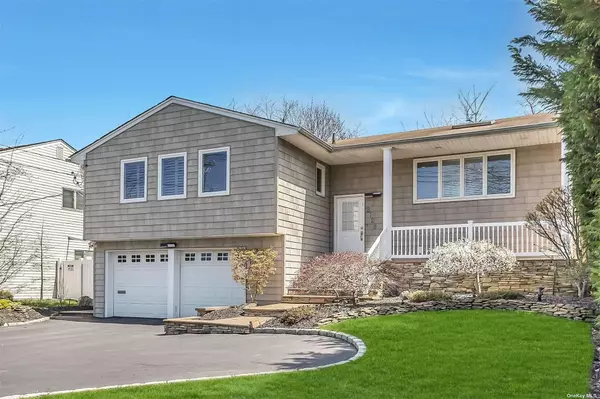For more information regarding the value of a property, please contact us for a free consultation.
2128 Vine DR Merrick, NY 11566
Want to know what your home might be worth? Contact us for a FREE valuation!

Our team is ready to help you sell your home for the highest possible price ASAP
Key Details
Property Type Single Family Home
Sub Type Single Family Residence
Listing Status Sold
Purchase Type For Sale
MLS Listing ID 3470646
Sold Date 07/12/23
Style Hi Ranch
Bedrooms 5
Full Baths 2
Half Baths 1
Originating Board onekey
Year Built 1966
Annual Tax Amount $18,076
Lot Size 6,098 Sqft
Acres 0.14
Lot Dimensions 60x100
Property Description
Rare find! Entertainer's delight! Move-in condition mid-block 5 bedroom 2 1/2 bath Hi Ranch with 4 bedrooms on the main level! Many updates! Entry foyer, vaulted Living Room, Formal Dining Room, Vaulted Granite, Eat-in kitchen, Gas cooking, Surround sound throughout, Large Primary suite with 3 additional large bedrooms and updated full bath. Lower level includes Large bedroom/home office, Huge family room, porcelain floors, gas fireplace and a wall of windows and french doors leading to the very private, fully fenced in backyard surrounded by beautiful landscaping with waterfall. Full front and back landscape lighting. Updates include: 2 yr old air conditioner condensor/compressor, top of the line equipment. LED lights throughout, gas line for generator with transfer box, gasline to BBQ, Attic flooring with fan, Heated garage with thermostat adjustment, Hardwood floors top floor, CAC, IGS. Won't Last!!
Location
State NY
County Nassau
Rooms
Basement None
Interior
Interior Features Cathedral Ceiling(s), Den/Family Room, Eat-in Kitchen, Formal Dining, Entrance Foyer, Granite Counters, Home Office, Marble Counters, Master Bath, Pantry, Powder Room, Walk-In Closet(s)
Heating Natural Gas, Baseboard
Cooling Central Air
Flooring Hardwood
Fireplaces Number 1
Fireplace Y
Appliance Cooktop, Dishwasher, Dryer, Freezer, Microwave, Refrigerator, Oven, Washer
Exterior
Garage Private, Attached, 2 Car Attached
Garage Spaces 2.0
Parking Type Private, Attached, 2 Car Attached
Garage Yes
Building
Lot Description Near Public Transit
Sewer Sewer
Water Public
Structure Type Frame, Stone, Vinyl Siding
New Construction No
Schools
Middle Schools Merrick Avenue Middle School
High Schools John F Kennedy High School
School District Bellmore-Merrick
Others
Senior Community No
Read Less
Bought with Douglas Elliman Real Estate
GET MORE INFORMATION



