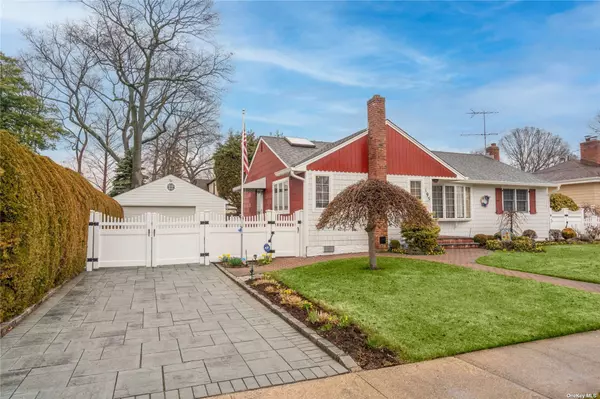For more information regarding the value of a property, please contact us for a free consultation.
195 Glengariff RD Massapequa Park, NY 11762
Want to know what your home might be worth? Contact us for a FREE valuation!

Our team is ready to help you sell your home for the highest possible price ASAP
Key Details
Property Type Single Family Home
Sub Type Single Family Residence
Listing Status Sold
Purchase Type For Sale
Square Footage 1,250 sqft
Price per Sqft $542
MLS Listing ID 3466785
Sold Date 07/06/23
Style Ranch
Bedrooms 3
Full Baths 2
Originating Board onekey
Year Built 1953
Annual Tax Amount $11,790
Lot Size 7,840 Sqft
Acres 0.18
Lot Dimensions 80x100
Property Description
Welcome Home to this beautiful ranch with meticulously kept grounds. Current owners have enjoyed this home for over 50 years!! Rare 80' x 100' lot with a 2.5 car detached garage including storage above. This yard has plenty of room to add a pool or greenhouse. The first floor features 3 bedrooms/1 full bath with a full eat in kitchen along with a formal dining room & living room. The kitchen has stainless steel appliances, gas cooking, vaulted ceilings with wood beams and a wood burning stove. The full finished basement includes a full bathroom, laundry room, den, and 2 additional rooms that can be used for guests, gym or an office. Additionally, this home offers a new roof, new siding, leafguard gutters, new PVC fencing, oversized driveway, fully fenced backyard, with a brand new central AC & hot water heater. Centrally located close to shops/restaurants/LIRR/ schools/ parks and all that the TOBAY south shore has to offer. Get to NYC Penn or Grand Central by train in under an hour. This home is available to truly make it your own!! Taxes do not included star discount.
Location
State NY
County Nassau
Rooms
Basement Finished, Full
Interior
Interior Features Smart Thermostat, Master Downstairs, First Floor Bedroom, Cathedral Ceiling(s), Den/Family Room, Eat-in Kitchen, Exercise Room, Formal Dining, Home Office, Living Room/Dining Room Combo, Storage
Heating Natural Gas, Wood, Baseboard
Cooling ENERGY STAR Qualified Equipment
Flooring Hardwood
Fireplaces Number 1
Fireplaces Type Wood Burning Stove
Fireplace Y
Appliance Cooktop, Dishwasher, Dryer, Microwave, Oven, Refrigerator, Washer, ENERGY STAR Qualified Dishwasher, ENERGY STAR Qualified Dryer, ENERGY STAR Qualified Refrigerator, ENERGY STAR Qualified Stove, ENERGY STAR Qualified Water Heater
Exterior
Exterior Feature Sprinkler System
Garage Private, Detached, 2 Car Detached, Driveway
Garage Spaces 2.0
Fence Back Yard, Fenced
Parking Type Private, Detached, 2 Car Detached, Driveway
Garage Yes
Building
Lot Description Level, Near Public Transit
Sewer Public Sewer
Water Public
Level or Stories One
Structure Type Batts Insulation, Fiberglass Insulation, Frame, HardiPlank Type
New Construction No
Schools
Elementary Schools Birch Lane Elementary School
Middle Schools Berner Middle School
High Schools Massapequa High School
School District Massapequa
Others
Senior Community No
Read Less
Bought with Home Star Realty Group Inc
GET MORE INFORMATION



