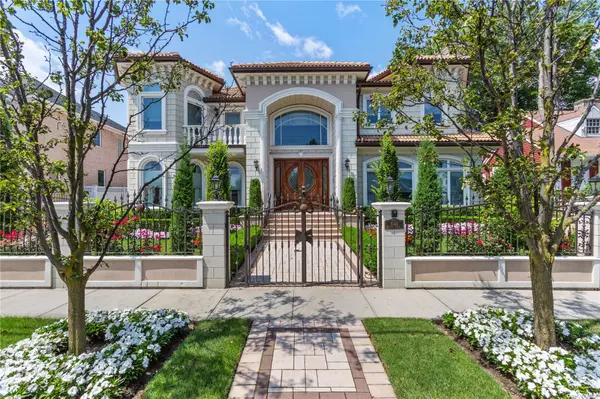For more information regarding the value of a property, please contact us for a free consultation.
10-44 Totten ST Beechhurst, NY 11357
Want to know what your home might be worth? Contact us for a FREE valuation!

Our team is ready to help you sell your home for the highest possible price ASAP
Key Details
Property Type Single Family Home
Sub Type Single Family Residence
Listing Status Sold
Purchase Type For Sale
Square Footage 4,400 sqft
Price per Sqft $636
MLS Listing ID 3454396
Sold Date 06/09/23
Style Colonial
Bedrooms 4
Full Baths 3
Half Baths 3
Originating Board onekey
Year Built 2001
Annual Tax Amount $21,800
Lot Size 6,969 Sqft
Acres 0.16
Lot Dimensions 70x100
Property Description
Beautiful Modern Colonial House with a distinctive style nestled on 7000 sq.ft Lot. This unique home features: a grand foyer, formal living room with a wood burning fireplace, dining room, family room and generous sized bedrooms, the master suite have a walk-In closet, master bathroom & balcony. The huge gourmet kitchen with a center island dressed in marble and stainless appliances has a spacious pantry/storage with wine shelving and refrigerator. Full Finished Basement with 10ft ceilings, has a full bathroom with steam shower, and a laundry room in the basement and washer and dryer upstairs as well. Detached car garage, driveway, rear backyard with barbecue area and pool. Hardwood floors, Lots of Custom Designer Features and More. Located in the charming Beechurst neighborhood. Close to commercial area and parkways to NYC, LI, CT & Upstate. Featured Residential Sales.
Location
State NY
County Queens
Zoning R2A
Rooms
Basement Finished, Full
Interior
Interior Features Master Downstairs, First Floor Bedroom, Eat-in Kitchen, Formal Dining, Entrance Foyer, Home Office, L Dining, Living Room/Dining Room Combo, Marble Bath, Marble Counters, Master Bath, Pantry, Powder Room, Sauna, Storage, Walk-In Closet(s)
Heating Natural Gas, Electric, Forced Air
Cooling Central Air
Flooring Hardwood
Fireplaces Number 1
Fireplace Y
Appliance Dishwasher, Dryer, Microwave, Refrigerator, Washer, Wine Cooler, ENERGY STAR Qualified Dishwasher, ENERGY STAR Qualified Refrigerator, ENERGY STAR Qualified Washer
Exterior
Garage Private, Detached, 1 Car Detached
Garage Spaces 1.0
Pool Solar Cover
Parking Type Private, Detached, 1 Car Detached
Garage Yes
Building
Lot Description Stone/Brick Wall, Near Public Transit
Sewer Sewer
Water Public
Structure Type Brick, Stucco
New Construction Yes
Schools
Elementary Schools Ps 130
Middle Schools Veritas Academy
High Schools Bayside High School
School District Queens 25
Others
Senior Community No
Read Less
Bought with NY Space Finders Inc
GET MORE INFORMATION



