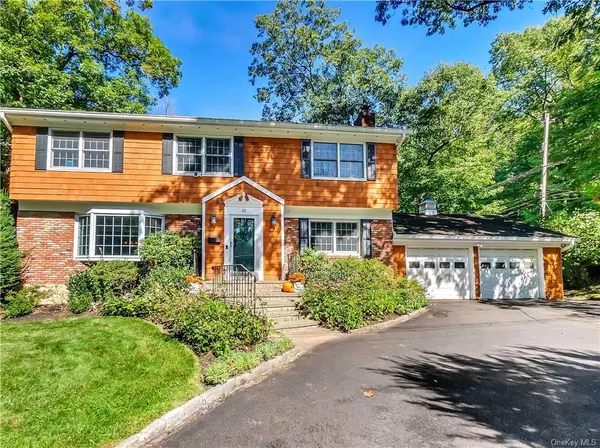For more information regarding the value of a property, please contact us for a free consultation.
62 Hemlock DR Sleepy Hollow, NY 10591
Want to know what your home might be worth? Contact us for a FREE valuation!

Our team is ready to help you sell your home for the highest possible price ASAP
Key Details
Property Type Single Family Home
Sub Type Single Family Residence
Listing Status Sold
Purchase Type For Sale
Square Footage 2,040 sqft
Price per Sqft $487
Subdivision Sleepy Hollow Manor
MLS Listing ID H6214923
Sold Date 12/19/22
Style Colonial
Bedrooms 4
Full Baths 2
Half Baths 1
Originating Board onekey
Year Built 1966
Annual Tax Amount $25,910
Lot Size 0.380 Acres
Acres 0.38
Property Description
Welcome to 62 Hemlock Drive in the historic village of Sleepy Hollow. 1966 center-hall Colonial with four large bedrooms and 2.5 baths in addition to an attached two-car garage on .38 acres. This home has generous-sized rooms on all three levels, and features wood floors through-out the house. There is a first-floor family room with a wood-burning fireplace, a large living room, an eat-in kitchen, and a formal dining room with french doors to a new deck that overlooks a level backyard. The second floor has a spacious primary bedroom, ensuite bath, and a walk-in closet. There is a beautifully appointed hall bath and three roomy bedrooms, and the large open basement has endless possibilities. Sleepy Hollow Manor is a lush community with tree-lined streets and easy access to Rockefeller Park, the Rockwood footpaths, and a scenic walkway along the Hudson River to the Philipse Manor Metro North Station. Express train into NYC takes only 39 minutes. The interior is freshly painted, and the exterior has all-new siding. The house faces south, filling it with an abundance of natural light. Close to Phelps Hospital, major roadways, and bike paths. It's more than a home. It's a lifestyle.
Location
State NY
County Westchester
Rooms
Basement Full
Interior
Interior Features Formal Dining, Entrance Foyer, Master Bath, Open kitchen, Powder Room, Walk-In Closet(s), Walk Through Kitchen
Heating Natural Gas, Forced Air
Cooling Central Air
Flooring Hardwood
Fireplaces Number 1
Fireplace Y
Appliance Dishwasher, Dryer, Microwave, Oven, Refrigerator, Washer
Exterior
Garage Attached, 2 Car Attached, Driveway
Garage Spaces 2.0
Parking Type Attached, 2 Car Attached, Driveway
Garage Yes
Building
Lot Description Corner Lot, Level, Near Public Transit
Sewer Sewer
Water Public
Level or Stories Two
Structure Type Frame,Shingle Siding
Schools
Elementary Schools Tarrytown Elementary School
Middle Schools Sleepy Hollow Middle School
High Schools Sleepy Hollow High School
School District Tarrytown
Others
Senior Community No
Read Less
Bought with Giner Real Estate Inc.
GET MORE INFORMATION



