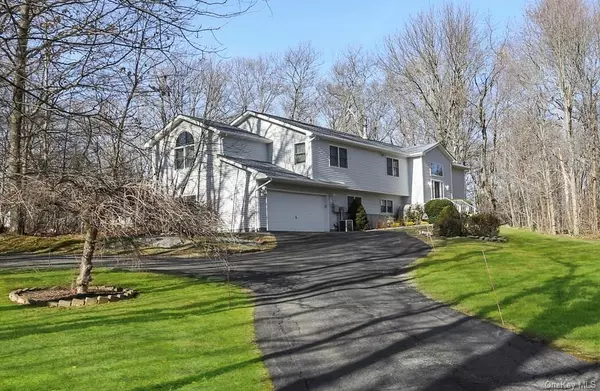For more information regarding the value of a property, please contact us for a free consultation.
42 Oak Ridge CIR Mahopac, NY 10541
Want to know what your home might be worth? Contact us for a FREE valuation!

Our team is ready to help you sell your home for the highest possible price ASAP
Key Details
Property Type Single Family Home
Sub Type Single Family Residence
Listing Status Sold
Purchase Type For Sale
Square Footage 3,560 sqft
Price per Sqft $189
MLS Listing ID H6183361
Sold Date 08/09/22
Style Raised Ranch
Bedrooms 4
Full Baths 2
Half Baths 1
Originating Board onekey
Year Built 1994
Annual Tax Amount $17,158
Lot Size 1.950 Acres
Acres 1.95
Property Description
Beautiful Expanded Raised Ranch w/Tons of Updates, privately set in quiet neighborhood-must see! Granite Eat-In Kitchen w/Massive Center Island (seats 5) & SSTL Appliances. Living Rm w/Fireplace, Cathedral Ceiling & Skylight; Dining Rm w/Sliders to large Deck overlooking back yard & Outdoor Living Area w/Above Ground Pool. Primary Bedroom Suite features Sitting Rm, Walk-In California Closet + Full Jacuzzi Bath w/Separate Shower & Radiant Floor Heat. Stunning Hardwood Floors throughout Main Level + 3 more spacious Bedrooms (2 w/California Closets). Updated Full Hall Bath. Lower Level boasts spacious Family Rm w/2 Walk-In Storage Closets; very large Home Office/Den + Separate Entrance, Half Bath (could easily be a full bath), updated Laundry Rm, Storage Rm & Heated 2-Car Attached Garage. Great Mother/Daughter Potential or Work from Home! Sprinkler System. New HVAC Unit, Roof, Patio, Pool Heater/Liner, Water Heater, Water Softener. Taxes shown do not reflect Basic STAR Deduction.
Location
State NY
County Putnam
Rooms
Basement Finished, Walk-Out Access
Interior
Interior Features First Floor Bedroom, Cathedral Ceiling(s), Eat-in Kitchen, Exercise Room, Formal Dining, Entrance Foyer, Granite Counters, Master Bath, Powder Room, Storage, Walk-In Closet(s)
Heating Oil, Baseboard, Hot Water, Radiant
Cooling Central Air
Flooring Hardwood
Fireplaces Number 1
Fireplace Y
Appliance Dishwasher, Dryer, Microwave, Oven, Refrigerator, Washer, Water Purifier Owned
Laundry In Unit
Exterior
Exterior Feature Sprinkler System
Garage Attached, 2 Car Attached, Heated Garage
Garage Spaces 2.0
Pool Above Ground
Parking Type Attached, 2 Car Attached, Heated Garage
Garage Yes
Private Pool Yes
Building
Lot Description Private
Sewer Septic Tank
Water Well
Level or Stories Two
Structure Type Frame, Vinyl Siding
Schools
Elementary Schools Kent Elementary School
Middle Schools George Fischer Middle School
High Schools Carmel High School
School District Carmel
Others
Senior Community No
Read Less
Bought with K. Fortuna Realty, Inc.
GET MORE INFORMATION



