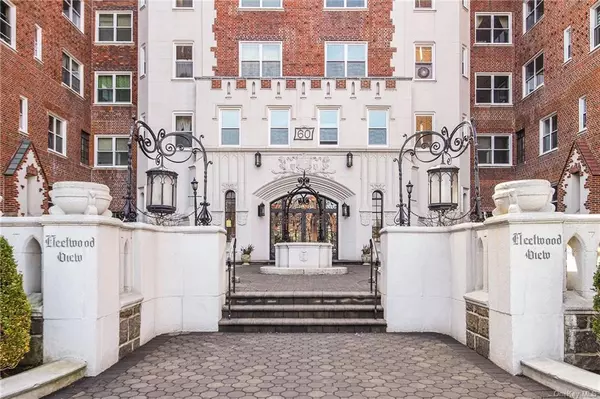For more information regarding the value of a property, please contact us for a free consultation.
60 W Broad ST #3E Mount Vernon, NY 10552
Want to know what your home might be worth? Contact us for a FREE valuation!

Our team is ready to help you sell your home for the highest possible price ASAP
Key Details
Property Type Condo
Sub Type Stock Cooperative
Listing Status Sold
Purchase Type For Sale
Square Footage 675 sqft
Price per Sqft $190
Subdivision Fleetwood View
MLS Listing ID H6159392
Sold Date 10/04/22
Style Mid-Rise
Bedrooms 1
Full Baths 1
Maintenance Fees $887
Originating Board onekey
Year Built 1934
Property Description
Location, location, location! Only steps away from a 28-minute train ride into Manhattan and everything that the City has to offer, this high-ceiling unit in the Pre-war building, Fleetwood View, is ready for its new owner. When entering the unit, you are instantly greeted with an attractive wooden sliding barn door and entry closet. Sunlight pours through all new windows and fills each room with natural light. The kitchen has been remodeled to establish an open concept feeling with granite counters and dining peninsula. Hardwood floors run throughout the main living areas while rustic, yet modern porcelain tile completes the entry hallway and kitchen. The bathroom features newer vanity and black shower and sink hardware. The large bedroom has two regular-sized closets and a massive floor-to-ceiling custom double closet fit with organizing shelves and two oversized mirrored panel doors. Building has laundry, bike and storage rooms as well as a new gas conversion boiler system with no new assessments. Live in super. Walk to the shops and restaurants of Fleetwood or Bronxville. Maintenace listed does not include STAR exemption.
Location
State NY
County Westchester
Interior
Interior Features Bicycle Room, Elevator, Open kitchen, Storage, Windowed Kitchen
Heating Natural Gas, Hot Water, Steam
Cooling Window Unit(s)
Flooring Hardwood
Fireplace N
Appliance Dishwasher, Oven, Refrigerator
Laundry Common Area
Exterior
Garage Off Site, On Street
Parking Type Off Site, On Street
Garage No
Building
Lot Description Near Public Transit
Story 6
Sewer Public Sewer
Water Public
Structure Type Brick, Stone
Schools
Elementary Schools Pennington School
Middle Schools Ab Davis Steam High School
High Schools Call Listing Agent
School District Mount Vernon
Others
Senior Community No
Ownership Co-Op
Pets Description Cats OK
Read Less
Bought with Corcoran
GET MORE INFORMATION



