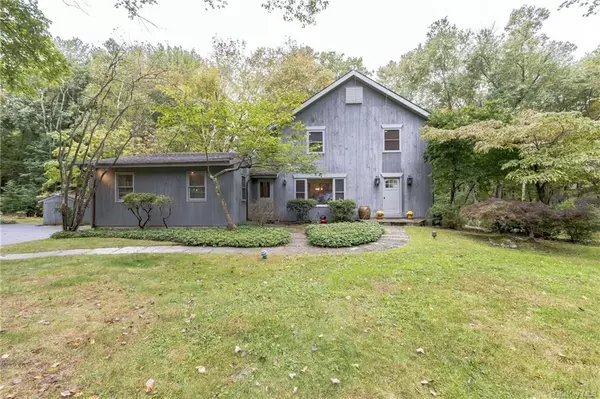For more information regarding the value of a property, please contact us for a free consultation.
8 Southwind DR Cross River, NY 10518
Want to know what your home might be worth? Contact us for a FREE valuation!

Our team is ready to help you sell your home for the highest possible price ASAP
Key Details
Property Type Single Family Home
Sub Type Single Family Residence
Listing Status Sold
Purchase Type For Sale
Square Footage 2,647 sqft
Price per Sqft $336
MLS Listing ID H6145042
Sold Date 01/11/22
Style Colonial
Bedrooms 4
Full Baths 3
Originating Board onekey
Year Built 1978
Annual Tax Amount $16,744
Lot Size 2.260 Acres
Acres 2.26
Property Description
Looking for a combination of privacy, convenience, peace and quiet, a cul-de-sac, and proximity to the schools, Metro North, and shopping? Look no further to vacation at home. This 4 bedroom, 3 bath, light-filled Colonial sits proudly on over 2+ magnificent acres. The home offers open-concept living, 3 fabulous fireplaces, 3 updated bathrooms, a skylight, and a first-floor bedroom and bath. Entertain on the two-tiered deck and slate patio with landscape design, then retreat to your spacious office with its built-ins. The wood beams and floors, soaring high ceilings, and custom wood doors add to the home's uniqueness and charm. The primary bedroom suite even has a sitting area. There is plenty of storage space throughout the home. Pride of ownership is evident; this stunning Colonial and its breath-taking property have been well-loved for over 25 years. Too many special features to list here, so see the documents attached. Come move right in and make it your own.
Location
State NY
County Westchester
Rooms
Basement Full, Unfinished
Interior
Interior Features Cathedral Ceiling(s), Eat-in Kitchen, Formal Dining, Entrance Foyer, Granite Counters, Guest Quarters, Master Bath, Pantry, Storage, Walk-In Closet(s)
Heating Oil, Baseboard
Cooling Central Air
Flooring Hardwood
Fireplaces Number 3
Fireplace Y
Appliance Dishwasher, Dryer, Microwave, Oven, Refrigerator, Washer
Exterior
Garage Attached, 2 Car Attached, Driveway
Garage Spaces 2.0
Parking Type Attached, 2 Car Attached, Driveway
Garage Yes
Building
Lot Description Near Public Transit, Cul-De-Sec, Private
Sewer Septic Tank
Water Well
Level or Stories Two
Structure Type Advanced Framing Technique, Wood Siding
Schools
Elementary Schools Katonah Elementary School
Middle Schools John Jay Middle School
High Schools John Jay High School
School District Katonah Lewisboro
Others
Senior Community No
Read Less
Bought with Compass Greater NY, LLC
GET MORE INFORMATION



