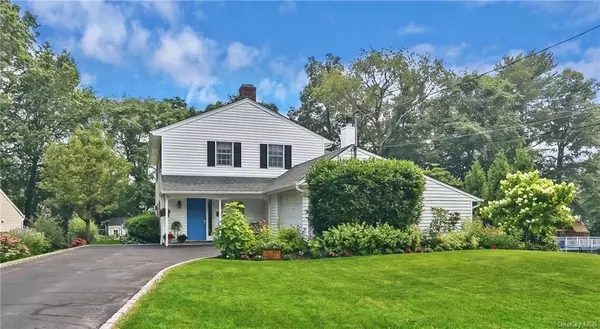For more information regarding the value of a property, please contact us for a free consultation.
30 Hunter RD White Plains, NY 10603
Want to know what your home might be worth? Contact us for a FREE valuation!

Our team is ready to help you sell your home for the highest possible price ASAP
Key Details
Property Type Single Family Home
Sub Type Single Family Residence
Listing Status Sold
Purchase Type For Sale
Square Footage 2,754 sqft
Price per Sqft $315
Subdivision Mayfair Acres
MLS Listing ID H6131175
Sold Date 10/08/21
Style Colonial
Bedrooms 5
Full Baths 3
Originating Board onekey
Year Built 1950
Annual Tax Amount $22,291
Lot Size 0.360 Acres
Acres 0.36
Property Description
The home you've been waiting for in Mayfair Acres is now on the market! Meticulously maintained Colonial home boasting 4-6 Bedrooms, 3 full baths, absolutely stunning EPI deck and yard with mature and specimen landscaping. If you're looking for your own private oasis, you've found it! A large foyer welcomes you in this bright and sun filled home and leads you to the main living areas including a great size/updated eat-in-kitchen, Dining Room, Living Room, Family Room/Woodburning FPL, Sun Room, Bedroom/Craft Room, Den/Office/Bedroom and full, renovated Bath. The second floor has a Primary Suite that is it's own spa like retreat with raised/beamed ceilings, 3 closets and a newly renovated En-Suite Bathroom with radiant heat, large shower, double sink, 3 additional large Bedrooms, hall Bath and Laundry. Beautiful gardens with colorful perennials, annuals, shrubs and trees make the outdoor living as special in this home as the indoor living. This is a must see home!
Location
State NY
County Westchester
Rooms
Basement None
Interior
Interior Features First Floor Bedroom, Cathedral Ceiling(s), Eat-in Kitchen, Formal Dining, Entrance Foyer, Granite Counters, Master Bath, Pantry, Walk-In Closet(s)
Heating Natural Gas, Baseboard
Cooling Central Air, Ductless
Flooring Hardwood
Fireplace N
Appliance Dishwasher, Dryer, Microwave, Oven, Refrigerator, Washer
Exterior
Exterior Feature Sprinkler System
Garage Attached, 1 Car Attached
Garage Spaces 1.0
Parking Type Attached, 1 Car Attached
Garage Yes
Building
Lot Description Private
Sewer Sewer
Water Public
Level or Stories Two
Structure Type Frame
Schools
Elementary Schools Virginia Road Elementary School
Middle Schools Valhalla Middle School
High Schools Valhalla High School
School District Valhalla
Others
Senior Community No
Read Less
Bought with Douglas Elliman Real Estate
GET MORE INFORMATION



