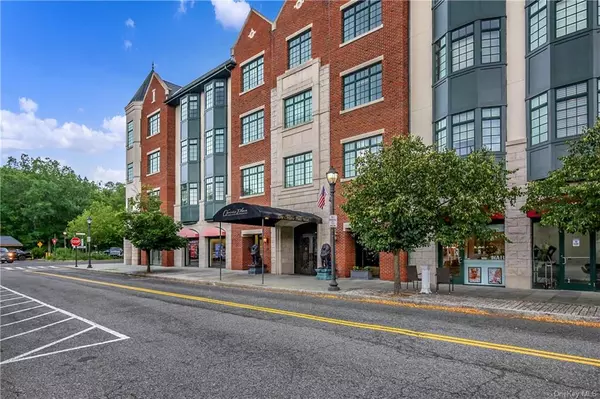For more information regarding the value of a property, please contact us for a free consultation.
1 Christie PL #301W Scarsdale, NY 10583
Want to know what your home might be worth? Contact us for a FREE valuation!

Our team is ready to help you sell your home for the highest possible price ASAP
Key Details
Property Type Condo
Sub Type Condominium
Listing Status Sold
Purchase Type For Sale
Square Footage 1,945 sqft
Price per Sqft $848
Subdivision Christie Place
MLS Listing ID H6126868
Sold Date 11/19/21
Style Mid-Rise
Bedrooms 2
Full Baths 2
Half Baths 1
HOA Fees $2,080/mo
Originating Board onekey
Year Built 2008
Annual Tax Amount $20,328
Property Description
Enjoy sophisticated and carefree living in the heart of Scarsdale Village. Handsomely appointed, highly sought after 1,945 square foot, Ashforth model has nine foot ceilings throughout with two-bedrooms, two-and-a-half baths and a spacious office and lives like a three-bedroom home. Welcoming foyer with powder room leads to generous, open plan living/dining area and kitchen with bi-level island. Custom cabinets are set off by high-end stainless-steel appliances and granite counters. Spacious primary suite with large bath has twin sinks and separate tub and shower. Amazing walk-in closet. Generous second bedroom features en-suite bath and large closet next to sunny office with closet. Gallery houses coats, full sized washer and dryer, linens, more storage and mechanicals. Enjoy private, community garden on second floor with water feature, specimen plantings and commanding view of Scarsdale Village. Elevator to assigned covered parking on lower level. Easy walk to restaurants, shops, markets, parks and train. Truly easy living!
Location
State NY
County Westchester
Rooms
Basement None
Interior
Interior Features Cathedral Ceiling(s), Eat-in Kitchen, Elevator, Exercise Room, Entrance Foyer, Granite Counters, Master Bath, Powder Room, Walk-In Closet(s)
Heating Natural Gas, Forced Air
Cooling Central Air
Flooring Hardwood, Wall To Wall Carpet
Fireplace N
Appliance Dishwasher, Disposal, Dryer, Freezer, Microwave, Oven, Refrigerator, Washer
Exterior
Garage Assigned, Attached, 1 Car Attached, Covered
Parking Type Assigned, Attached, 1 Car Attached, Covered
Garage Yes
Building
Lot Description Near Public Transit
Story 4
Sewer Public Sewer
Water Public
Level or Stories Three Or More
Structure Type Brick, Stucco
Schools
Elementary Schools Fox Meadow School
Middle Schools Scarsdale Middle School
High Schools Scarsdale Senior High School
School District Scarsdale
Others
Senior Community Yes
Ownership Condo
Pets Description Size Limit
Read Less
Bought with Houlihan Lawrence Inc.
GET MORE INFORMATION



