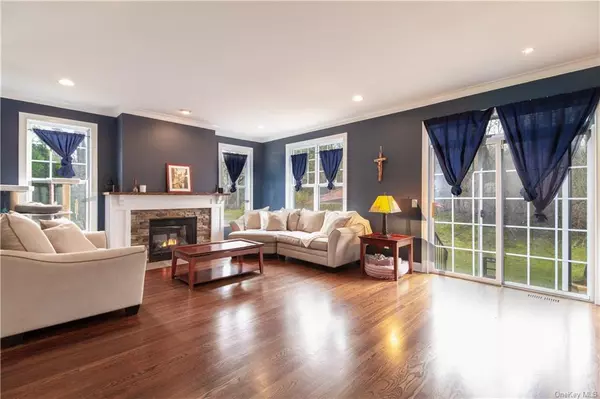For more information regarding the value of a property, please contact us for a free consultation.
74 Woodcrest LN Danbury, CT 06810
Want to know what your home might be worth? Contact us for a FREE valuation!

Our team is ready to help you sell your home for the highest possible price ASAP
Key Details
Property Type Condo
Sub Type Condominium
Listing Status Sold
Purchase Type For Sale
Square Footage 3,080 sqft
Price per Sqft $142
Subdivision Woodland Hills
MLS Listing ID H6107306
Sold Date 06/14/21
Style Townhouse
Bedrooms 3
Full Baths 2
Half Baths 1
Originating Board onekey
Year Built 2002
Annual Tax Amount $5,749
Property Description
Not like anything you've seen!!!! The Sought After "Fenton" model offers flexible floor plan, including family room/kitchen combination or dining room/kitchen combination. This special home has details that you will fall in love with - Custom Built-ins, Fireplace Surround & Stone Fireplace front, Recessed LED Lighting, Frameless Master Shower Door & Separate Tub, Custom Closet, Oversized Paved Patio, Newer Appliances, Gas Stove & MORE!!! The Lower Level is ready to be finished & perfect for family room or at home gym space, and has access to roomy 2 car garage. LIVE LIKE YOU ARE ON VACATION! This AWARD WINNING COMPLEX WILL CHANGE YOUR LIFESTYLE. You deserve to come home to manicured landscaping with Ponds and Fountains, unwind by the heated pool, play tennis, hike the trails, enjoy the clubhouse, basketball court and gym. LIFESTYLE AMENITIES AND A BEAUTIFUL HOME ONLY 15 MINUTES FROM NY. BORDERING QUAINT BETHEL WITH SMALL TOWN SHOPS AND RESTAURANTS
Location
State CT
County Out Of Area
Rooms
Basement Full
Interior
Interior Features Master Bath
Heating Natural Gas, Forced Air
Cooling Central Air
Fireplace N
Appliance Cooktop, Dishwasher, Dryer, Oven, Refrigerator
Exterior
Garage Attached, 2 Car Attached
Parking Type Attached, 2 Car Attached
Garage Yes
Building
Sewer Public Sewer
Water Public
Schools
Elementary Schools Call Listing Agent
Middle Schools Call Listing Agent
High Schools Call Listing Agent
School District Call Listing Agent
Others
Senior Community No
Ownership Condo
Pets Description Call
Read Less
Bought with Non-Member MLS
GET MORE INFORMATION



