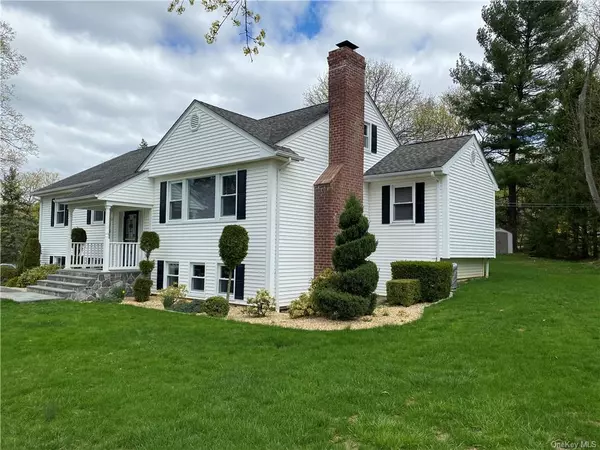For more information regarding the value of a property, please contact us for a free consultation.
141 Meadow RD Briarcliff Manor, NY 10510
Want to know what your home might be worth? Contact us for a FREE valuation!

Our team is ready to help you sell your home for the highest possible price ASAP
Key Details
Property Type Single Family Home
Sub Type Single Family Residence
Listing Status Sold
Purchase Type For Sale
Square Footage 2,400 sqft
Price per Sqft $281
MLS Listing ID H6105091
Sold Date 07/08/21
Style Raised Ranch
Bedrooms 3
Full Baths 2
Half Baths 1
Originating Board onekey
Year Built 1962
Annual Tax Amount $14,997
Lot Size 0.480 Acres
Acres 0.48
Property Description
Spectacular Raised Ranch with two home offices in desirable Chilmark neighborhood! Amazing layout, spacious rooms, gorgeous natural light, this is not your typical home. Open and airy to take full advantage of the property. The outdoor spaces are ideal for entertaining with an expansive covered deck, beautiful level green lawn space, established plantings and plenty of privacy on a park like property. Three bedrooms with large closets, including an en-suite master bedroom w/ a brand new luxury master bathroom & walk in closet, chefs style kitchen with custom cabinetry, dining room, living room with fireplace, 2 full bathrooms and a large coat closet complete the main level. The lower level features a large laundry room, office/guest room, large family room, powder room, tons of closet space and access to the oversized two car garage w/ storage. Set on one of Briarcliff Manors most desirable neighborhoods and having the convenience of NYC under an hour away, completes the package.
Location
State NY
County Westchester
Rooms
Basement Finished, Walk-Out Access
Interior
Interior Features Eat-in Kitchen, Formal Dining, Granite Counters, Master Bath, Pantry, Powder Room, Storage, Walk-In Closet(s)
Heating Natural Gas, Forced Air
Cooling Central Air
Flooring Hardwood, Wall To Wall Carpet
Fireplaces Number 1
Fireplace Y
Appliance Dishwasher, Disposal, Dryer, Microwave, Oven, Refrigerator, Washer
Exterior
Garage Attached, 2 Car Attached
Garage Spaces 2.0
Parking Type Attached, 2 Car Attached
Garage Yes
Building
Lot Description Near Public Transit, Private
Sewer Public Sewer
Water Public
Structure Type Batts Insulation, Frame, Vinyl Siding
Schools
Elementary Schools Call Listing Agent
Middle Schools Anne M Dorner Middle School
High Schools Ossining High School
School District Ossining
Others
Senior Community No
Read Less
Bought with Berkshire Hathaway HS West. Pr
GET MORE INFORMATION



