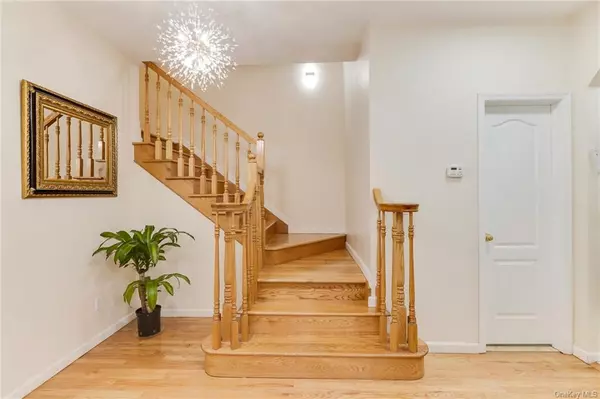For more information regarding the value of a property, please contact us for a free consultation.
1114 Parkview DR Spring Valley, NY 10977
Want to know what your home might be worth? Contact us for a FREE valuation!

Our team is ready to help you sell your home for the highest possible price ASAP
Key Details
Property Type Condo
Sub Type Condominium
Listing Status Sold
Purchase Type For Sale
Square Footage 2,116 sqft
Price per Sqft $362
Subdivision Parkview Development
MLS Listing ID H6218527
Sold Date 02/09/23
Style Townhouse
Bedrooms 4
Full Baths 2
Half Baths 1
HOA Fees $290/mo
Originating Board onekey
Year Built 2012
Annual Tax Amount $8,799
Lot Size 435 Sqft
Acres 0.01
Property Description
Welcome to 1114 Parkview Drive, the most desirable unit in the highly sought-after Parkview Condominiums. Finally, your chance to LIVE COMFORTABLY, enjoy family and friends, and a place to call HOME. A true gem, a once in a lifetime affordable opportunity. This wonderful home offers you TRUE COMFORT and real conveniences for your loving and growing family. Offering the most comfortable layout, designer modern touches, beautiful large and airy open spaces, lots of natural sunlight, and amazing location. This home features updated modern designer touches, refinished hardwood floors, recessed lighting, and the latest high-quality finishes, and is completely ready to move in today. Come into your most beautiful street-level open space entrance, large foyer and grand open staircase. On the main floor, enjoy a bright and airy open-concept dining and living room. Large eat-in kitchen with granite countertops, and ample cabinet space for an always organized home. Relax and enjoy outdoor living on the back porch with a beautiful expansive deck. This level also offers a fun playroom with a mostly finished kitchenette, plus a convenient powder room. On the 2nd floor, relax in the primary bedroom with a private bath and generous closet. This level has 3 additional, well-sized bedrooms and a second full bath, offering space and comfort to all. Large convenient laundry room to efficiently manage your everyday busy life. Expand your possibilities with your full-sized basement, with over 1000 square feet of endless potential! An open, finished living space you can make your own, plus its own separate entrance offering you both interior and exterior access. Fabulous warm and loving neighborhood, conveniently located to shopping, services, transportation, and more!
Location
State NY
County Rockland
Rooms
Basement Full, Partially Finished, Walk-Out Access
Interior
Interior Features Private Laundry, Eat-in Kitchen, Formal Dining, Entrance Foyer, Master Bath, Pantry, Powder Room, Walk-In Closet(s)
Heating Electric, Baseboard
Cooling Central Air
Fireplace Y
Laundry Common Area, In Unit
Exterior
Exterior Feature Balcony
Garage Driveway, Parking Lot, Private
View Y/N Yes
View Other
Parking Type Driveway, Parking Lot, Private
Garage No
Building
Lot Description Near Public Transit, Cul-De-Sec
Story 3
Sewer Public Sewer
Water Public
Level or Stories Three Or More
Structure Type Advanced Framing Technique, Stone, Stucco, Vinyl Siding
Schools
Elementary Schools Margetts Elementary School
Middle Schools Chestnut Ridge Middle School
High Schools Spring Valley High School
School District East Ramapo
Others
Senior Community No
Ownership Condo
Pets Description No
Read Less
Bought with Keller Williams Hudson Valley
GET MORE INFORMATION



