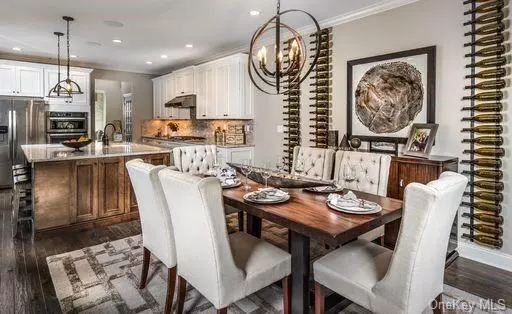For more information regarding the value of a property, please contact us for a free consultation.
2 Langeloth DR #55 Cortlandt Manor, NY 10567
Want to know what your home might be worth? Contact us for a FREE valuation!

Our team is ready to help you sell your home for the highest possible price ASAP
Key Details
Property Type Single Family Home
Sub Type Single Family Residence
Listing Status Sold
Purchase Type For Sale
Square Footage 3,200 sqft
Price per Sqft $257
Subdivision Valeria
MLS Listing ID H6089063
Sold Date 03/29/21
Style Townhouse, Carriage House
Bedrooms 2
Full Baths 2
Half Baths 2
HOA Fees $524/mo
Originating Board onekey
Year Built 2019
Annual Tax Amount $23,000
Property Description
MODEL HOME for sale with decorator features. Opulent master bedroom suite, custom built- in closet system, generous master bath with linen closet, large frameless shower with bench seating, and dual sinks are some of the features of this open floor plan home. The living level of this home features a combined living room and dining room, walk-thru butlers pantry allows for entry to the spacious open kitchen featuring a larger center island overlooking the breakfast area and oversized family room with access to the rear yard with oversized patio. Lower level provides a finished basement w island and cabinetry and half bath for your enjoyment with wine frig great for entertaining. All decorator features and furnishings are included in this home.
Location
State NY
County Westchester
Rooms
Basement Finished
Interior
Interior Features Cathedral Ceiling(s), Eat-in Kitchen, Entrance Foyer, Master Bath, Pantry, Powder Room, Walk-In Closet(s)
Heating Natural Gas, Forced Air
Cooling Central Air
Fireplaces Number 1
Fireplace Y
Appliance Dishwasher, Microwave, Oven, Refrigerator, Washer
Exterior
Garage Attached, 2 Car Attached, Driveway
Parking Type Attached, 2 Car Attached, Driveway
Garage Yes
Building
Sewer Public Sewer
Water Public
Level or Stories Three Or More
Structure Type Frame, HardiPlank Type, Stone
Schools
Elementary Schools Furnace Woods Elementary School
Middle Schools Blue Mountain Middle School
High Schools Hendrick Hudson High School
School District Hendrick Hudson
Others
Senior Community No
Ownership Homeowner Assoc
Read Less
Bought with Toll Brothers Real Estate Inc.
GET MORE INFORMATION



