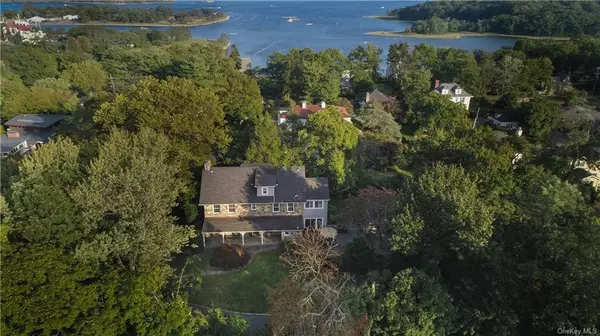For more information regarding the value of a property, please contact us for a free consultation.
1465 Roosevelt PL Pelham, NY 10803
Want to know what your home might be worth? Contact us for a FREE valuation!

Our team is ready to help you sell your home for the highest possible price ASAP
Key Details
Property Type Single Family Home
Sub Type Single Family Residence
Listing Status Sold
Purchase Type For Sale
Square Footage 4,135 sqft
Price per Sqft $376
MLS Listing ID H6081179
Sold Date 06/14/21
Style Colonial
Bedrooms 4
Full Baths 4
Half Baths 1
Originating Board onekey
Year Built 1920
Annual Tax Amount $42,022
Lot Size 0.500 Acres
Acres 0.5
Property Description
Feel like you are in the country, yet you're only 2 miles to Metro North and 29 minutes to Grand Central! Beautiful Fieldstone Colonial set on a private park-like half acre with an expansive stone patio and multiple areas for outdoor living. Spacious living room with wood burning fireplace, music room with hand carved details, dining room with beamed ceilings and fieldstone walls, and a sun-filled family room with beamed tray ceiling and sliding doors with access to the 45' patio. Kitchen with slate floor, beamed ceiling, stainless appliances and a conveniently located laundry/mudroom. Second floor features primary suite with winter water views and has a custom walk-in closet and spa bath. 2 additional bdrms, one with cathedral ceiling and studio, and 2 baths. The 3rd floor suite has a den, bdrm, office area, bath and storage. 3 min walk to beautiful Shore Park overlooking the Long Island Sound with playground, walking path and picnic tables.
Location
State NY
County Westchester
Rooms
Basement Bilco Door(s), Unfinished
Interior
Interior Features Cathedral Ceiling(s), Eat-in Kitchen, Formal Dining, Entrance Foyer, Walk-In Closet(s)
Heating Natural Gas, Steam
Cooling Central Air, Window Unit(s)
Flooring Hardwood
Fireplaces Number 1
Fireplace Y
Appliance Dishwasher, Disposal, Dryer, Oven, Refrigerator, Washer
Exterior
Exterior Feature Sprinkler System
Garage Detached, 3 Car Detached, Tandem
Garage Spaces 3.0
View Y/N Yes
View Water
Parking Type Detached, 3 Car Detached, Tandem
Garage Yes
Building
Lot Description Near Public Transit, Private
Sewer Public Sewer
Water Public
Structure Type Stone, Cedar, Shake Siding
Schools
Elementary Schools Prospect Hill School
Middle Schools Pelham Middle School
High Schools Pelham Memorial High School
School District Pelham
Others
Senior Community No
Read Less
Bought with Compass Greater NY, LLC
GET MORE INFORMATION



