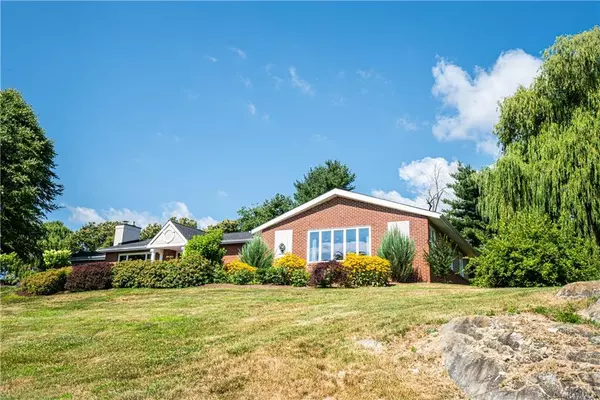For more information regarding the value of a property, please contact us for a free consultation.
28 Cubbard DR Milton, NY 12547
Want to know what your home might be worth? Contact us for a FREE valuation!

Our team is ready to help you sell your home for the highest possible price ASAP
Key Details
Property Type Single Family Home
Sub Type Single Family Residence
Listing Status Sold
Purchase Type For Sale
Square Footage 2,408 sqft
Price per Sqft $218
MLS Listing ID H6198669
Sold Date 12/16/22
Style Ranch
Bedrooms 3
Full Baths 2
Originating Board onekey
Year Built 1976
Annual Tax Amount $12,861
Lot Size 1.200 Acres
Acres 1.2
Property Description
This magnificent Ranch style home set on 1.2 acres with gorgeous panoramic views of the Hudson Valley and attention to detail awaits you! From the moment you pull up the driveway, this meticulous landscaped home abounds with beautiful blossoms of various perennials. If you don't have a green thumb, not to worry - the garden beds are equipped with a drip system which waters the gardens for you! From the wall treatments and light fixtures to the crown moldings, the attention to detail is articulate. Much thought was put into the functionality of the home with a power retractable awning on the rear composite deck to the power window blinds and radiant heat floors in the master bedroom and bathroom. The beautifully updated kitchen boasts a Granite top center island, tile floor and backsplash with Maple cabinets. The fully finished basement is a great bonus to this home as is the detached 2 car garage! This home is a must see!
Location
State NY
County Ulster
Rooms
Basement Finished
Interior
Interior Features Master Downstairs, First Floor Bedroom, Eat-in Kitchen, Granite Counters, Heated Floors, High Ceilings, Master Bath, Multi Level, Pantry
Heating Electric, Natural Gas, Oil, Forced Air, Radiant
Cooling Central Air
Flooring Hardwood
Fireplaces Number 1
Fireplace Y
Appliance Dishwasher, Dryer, Microwave, Oven, Washer, Wine Cooler
Exterior
Exterior Feature Sprinkler System
Garage Detached, 2 Car Detached, Driveway
Garage Spaces 2.0
View Y/N Yes
View Panoramic
Parking Type Detached, 2 Car Detached, Driveway
Garage Yes
Building
Lot Description Near Public Transit, Cul-De-Sec
Sewer Septic Tank
Water Public
Level or Stories Two
Structure Type Brick,Stucco
Schools
Elementary Schools Marlboro Elementary School
Middle Schools Marlboro Middle School
High Schools Marlboro Central High School
School District Marlboro
Others
Senior Community No
Read Less
Bought with Houlihan Lawrence Inc.
GET MORE INFORMATION



