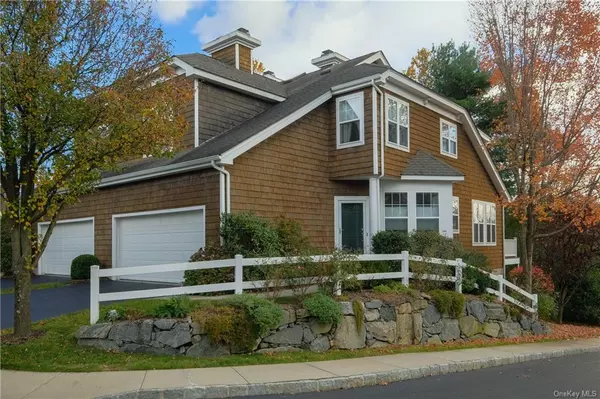For more information regarding the value of a property, please contact us for a free consultation.
12 Wyldwood DR Tarrytown, NY 10591
Want to know what your home might be worth? Contact us for a FREE valuation!

Our team is ready to help you sell your home for the highest possible price ASAP
Key Details
Property Type Condo
Sub Type Condominium
Listing Status Sold
Purchase Type For Sale
Square Footage 2,795 sqft
Price per Sqft $327
Subdivision Wyldwood
MLS Listing ID H6088437
Sold Date 04/16/21
Style Townhouse
Bedrooms 4
Full Baths 3
Half Baths 1
HOA Fees $463/mo
Originating Board onekey
Year Built 2003
Annual Tax Amount $13,945
Lot Size 0.280 Acres
Acres 0.28
Property Description
Enjoy carefree and luxurious living in the sought-after Ginsburg townhouse community of Wyldwood. Nestled amongst mature picturesque trees and meticulously kept gardens, this private end unit boasts soaring cathedral ceilings, handsome hardwood floors and lots of windows and light at every turn. This haven is freshly painted and all ready for you to move right in. The custom gourmet kitchen features stainless steel appliances, granite countertops and oak cabinets. The living room boasts a gas fireplace and the dining room conveniently opens to the beautiful deck. The spectacular master bedroom suite is complete with an inviting sitting area, ensuite bath and four large closets. All bedrooms are well sized. With a huge recreation room, a full bath and a bedroom/office, the lower level is incredibly spacious and versatile and opens right out to the bluestone patio. The Wyldwood community features a beautiful pool, clubhouse with gym, playground and a free Jitney to Metro North train.
Location
State NY
County Westchester
Rooms
Basement Finished, Walk-Out Access
Interior
Interior Features Cathedral Ceiling(s), Eat-in Kitchen, Entrance Foyer, Granite Counters, Master Bath, Powder Room, Walk-In Closet(s)
Heating Natural Gas, Forced Air
Cooling Central Air
Flooring Hardwood
Fireplaces Number 1
Fireplace Y
Appliance Cooktop, Dishwasher, Dryer, Oven, Refrigerator, Washer
Exterior
Exterior Feature Sprinkler System
Garage Attached, 2 Car Attached, Driveway
Pool In Ground
Parking Type Attached, 2 Car Attached, Driveway
Garage Yes
Private Pool Yes
Building
Lot Description Near Public Transit
Sewer Public Sewer
Water Public
Level or Stories Three Or More
Structure Type Frame,Cedar
Schools
Elementary Schools Tarrytown Elementary School
Middle Schools Call Listing Agent
High Schools Sleepy Hollow High School
School District Tarrytown
Others
Senior Community No
Ownership Condo
Pets Description Yes
Read Less
Bought with Corcoran Legends Realty
GET MORE INFORMATION



