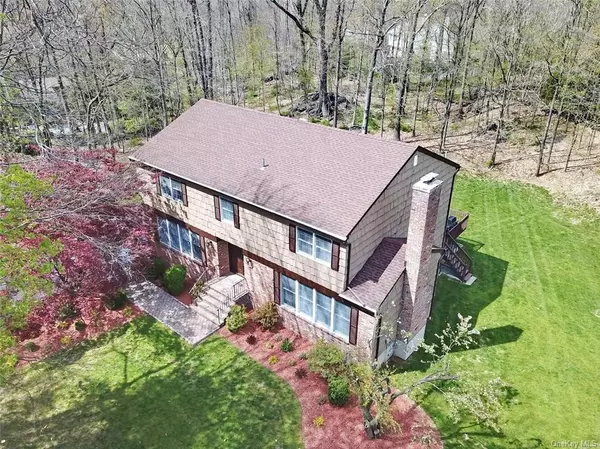For more information regarding the value of a property, please contact us for a free consultation.
8 Laura CT Cortlandt Manor, NY 10567
Want to know what your home might be worth? Contact us for a FREE valuation!

Our team is ready to help you sell your home for the highest possible price ASAP
Key Details
Property Type Single Family Home
Sub Type Single Family Residence
Listing Status Sold
Purchase Type For Sale
Square Footage 3,220 sqft
Price per Sqft $254
MLS Listing ID H6181650
Sold Date 07/29/22
Style Colonial
Bedrooms 4
Full Baths 2
Half Baths 1
Originating Board onekey
Rental Info No
Year Built 1979
Annual Tax Amount $20,735
Lot Size 1.600 Acres
Acres 1.6
Property Description
A unique opportunity in highly sought Cortlandt Manor is minutes from 3 major train stops. When arriving at the peaceful home, the secluded driveway leads to an upgrade, move-in ready gem. Meticulously maintained and manicured, the home sits on 1.6 acres of serene land. Boasting spacious rooms, some hardwood floors, and a sun-filled open EIK, the tree-lined home is a luxurious version of traditional colonials, with contemporary upgrades including custom built-ins. A formal dining room with floor-to-ceiling windows, a large family/den with a brick wall fireplace, and a large deck are perfect for entertaining. The master suite has a remodeled bath with a deep soaker tub and separate shower, and the spacious 2nd floor has 3 large bedrooms with a separate bathroom. The lower level has a large finished family playroom with ample storage. A spacious 2-car garage with Epoxy Armor floor rounds out the property. This multi-story, stunning home is perfect for captivating the imagination.
Location
State NY
County Westchester
Rooms
Basement Partially Finished
Interior
Interior Features Eat-in Kitchen, Formal Dining, Entrance Foyer, Master Bath, Pantry, Powder Room, Storage, Walk-In Closet(s)
Heating Natural Gas, Baseboard
Cooling Central Air
Flooring Hardwood, Wall To Wall Carpet
Fireplaces Number 1
Fireplace Yes
Appliance Dishwasher, Dryer, Microwave, Oven, Refrigerator, Washer
Exterior
Exterior Feature Sprinkler System
Garage Attached, 2 Car Attached, Driveway, Other, On Street
Garage Spaces 2.0
View Y/N Yes
View Panoramic
Parking Type Attached, 2 Car Attached, Driveway, Other, On Street
Garage true
Building
Lot Description Level, Part Wooded, Stone/Brick Wall, Near Public Transit, Cul-De-Sec, Private
Sewer Septic Tank
Water Public
Structure Type Frame,Brick,Cedar
Schools
Elementary Schools Buchanan-Verplanck Elementary School, Frank G Lindsey Elementary School, Furnace Woods Elementary School
Middle Schools Blue Mountain Middle School
High Schools Hendrick Hudson High School
School District Hendrick Hudson
Others
Senior Community No
Special Listing Condition None
Read Less
Bought with Today Realty Corp.
GET MORE INFORMATION



