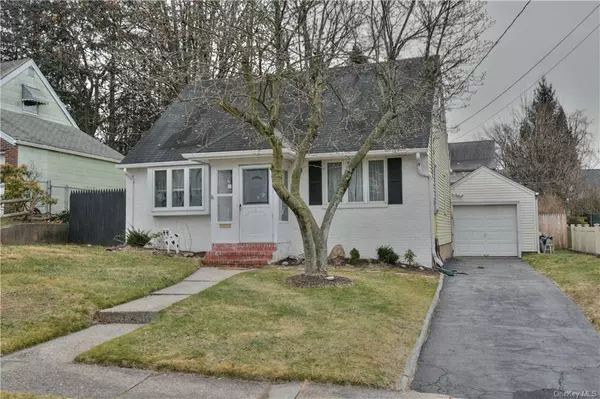For more information regarding the value of a property, please contact us for a free consultation.
35 Walsh DR Call Listing Agent, NJ 07628
Want to know what your home might be worth? Contact us for a FREE valuation!

Our team is ready to help you sell your home for the highest possible price ASAP
Key Details
Property Type Single Family Home
Sub Type Single Family Residence
Listing Status Sold
Purchase Type For Sale
Square Footage 1,248 sqft
Price per Sqft $340
MLS Listing ID H6090675
Sold Date 03/11/21
Style Cape Cod
Bedrooms 3
Full Baths 1
Half Baths 1
Originating Board onekey
Year Built 1948
Annual Tax Amount $10,281
Property Description
Welcome to 35 Walsh Drive where cute & charming meets updated & inviting! Whether a first time buyer, downsizer or someone just looking for the perfect crash pad, this lovely 3 bedroom, Cape Cod home provides newly refinished hardwood floors and boasts a new modern kitchen with white & gray cabinetry, newer stainless steel appliances and custom butcher block countertops. The 2nd floor features an open layout with two sleeping areas & closets graced with barn doors. This room, with its new half bath, can easily be partitioned into 2 bedrooms or a generously sized master suite. The basement can be finished as a family room or movie room, perfect for hanging out! Offering a private backyard with patio & close to Veteran's Memorial Park, you are sure to enjoy everyday living inside & outside of this comfortable home. Nestled in the desirable town of Dumont which features a downtown business district, dedicated schools system, numerous parks & convenient transportation into NYC.
Location
State NJ
County Out Of Area
Rooms
Basement Full, Unfinished
Interior
Interior Features Master Downstairs, First Floor Bedroom, Eat-in Kitchen
Heating Natural Gas, Forced Air
Cooling Central Air
Flooring Hardwood
Fireplace N
Appliance Dishwasher, Dryer, Microwave, Oven, Refrigerator, Washer
Exterior
Garage Detached, 1 Car Detached, Driveway
Garage Spaces 1.0
Parking Type Detached, 1 Car Detached, Driveway
Garage Yes
Building
Lot Description Near Public Transit
Sewer Public Sewer
Water Public
Level or Stories Two
Structure Type Other, Brick, Vinyl Siding
Schools
Elementary Schools Call Listing Agent
Middle Schools Call Listing Agent
High Schools Call Listing Agent
School District Call Listing Agent
Others
Senior Community No
Read Less
Bought with Non-Member MLS
GET MORE INFORMATION



