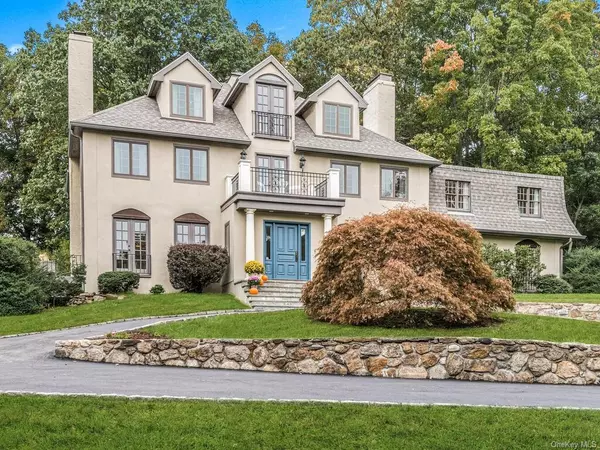For more information regarding the value of a property, please contact us for a free consultation.
25 Carolyn PL Armonk, NY 10504
Want to know what your home might be worth? Contact us for a FREE valuation!

Our team is ready to help you sell your home for the highest possible price ASAP
Key Details
Property Type Single Family Home
Sub Type Single Family Residence
Listing Status Sold
Purchase Type For Sale
Square Footage 5,000 sqft
Price per Sqft $417
MLS Listing ID H6149767
Sold Date 01/05/22
Style Colonial
Bedrooms 5
Full Baths 4
Half Baths 1
Originating Board onekey
Year Built 1976
Annual Tax Amount $38,819
Lot Size 2.010 Acres
Acres 2.01
Property Description
Majestic French Chateau privately set on gorgeous park-like property with a sweeping front lawn and lovely natural fed pond w fountain. Five bedroom Colonial with open layout, great light, four fireplaces, hardwood oak floors. Beautifully integrated interior and exterior spaces. The foyer leads into expansive living room ideal for entertainment w eight French doors, open to Juliet balconies and stone patio. Spacious chef's kitchen with oversized island and plenty of storage. Informal dining room and formal dining room w door to patio. Upper level with master suite, private balcony, fireplace, large bathroom and walk in closet. Three additional bedrooms, full bathroom, second floor laundry room plus fourth bedroom with en-suite. Third level features bonus room with a great view, office and full bath. Partially finished basement for gym or additional playroom plus 4-car garage. Private landscaped yard, blue stone patio and swing set. Located close to town in a prime estate neighborhood.
Location
State NY
County Westchester
Rooms
Basement Partially Finished, Walk-Out Access
Interior
Interior Features Cathedral Ceiling(s), Eat-in Kitchen, Exercise Room, Formal Dining, Entrance Foyer, Granite Counters, Guest Quarters, Master Bath, Powder Room, Wet Bar
Heating Natural Gas, Hot Water
Cooling Central Air
Flooring Hardwood
Fireplaces Number 4
Fireplace Y
Appliance Cooktop, Dishwasher, Dryer, Microwave, Refrigerator, Oven, Washer, Wine Cooler
Laundry In Unit
Exterior
Exterior Feature Balcony
Garage Attached, 4+ Car Attached, Storage, Tandem
Garage Spaces 4.0
View Y/N Yes
View Panoramic, Other
Parking Type Attached, 4+ Car Attached, Storage, Tandem
Garage Yes
Building
Lot Description Near Public Transit, Private
Sewer Septic Tank
Water Well
Level or Stories Three Or More
Structure Type Block, Stucco
Schools
Elementary Schools Wampus School
Middle Schools H C Crittenden Middle School
High Schools Byram Hills High School
School District Byram Hills
Others
Senior Community No
Read Less
Bought with Renwick Real Estate
GET MORE INFORMATION



