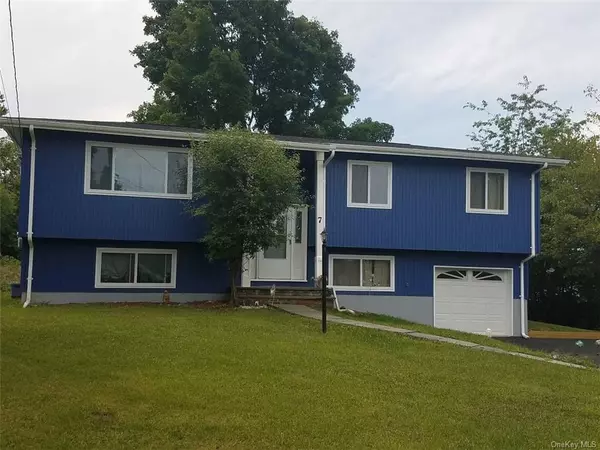For more information regarding the value of a property, please contact us for a free consultation.
7 Aspen LN Goshen, NY 10924
Want to know what your home might be worth? Contact us for a FREE valuation!

Our team is ready to help you sell your home for the highest possible price ASAP
Key Details
Property Type Single Family Home
Sub Type Single Family Residence
Listing Status Sold
Purchase Type For Sale
Square Footage 1,932 sqft
Price per Sqft $170
Subdivision Arcadia Hills
MLS Listing ID H6064575
Sold Date 11/17/20
Style Raised Ranch
Bedrooms 4
Full Baths 2
Half Baths 1
Originating Board onekey
Year Built 1971
Annual Tax Amount $6,434
Lot Size 0.530 Acres
Acres 0.53
Property Description
Welcome to Arcadia Hills. This Raised Ranch Style Home is Located In The Highly Sought After Goshen School District. Situated On A Private Level 1/2 Acre Lot At The End Of A Cul-de-sac!!!! This 4 Bedroom, 2.5 Bathroom Home is Great For a First Time Buyer Or A Growing Family! The Main Level Offers An Inviting Eat-in kitchen Which Connects Directly To The Dining Room. Living Room Boasts Large Windows Allowing Plenty Of Natural Light. There Is A Sun-Filled Formal Dining Room Featuring Sliding Doors Leading To A Large Deck, Over Looking Your Fenced In Yard and Patio. Down The Hall, You'll Find The Master Bedroom w/ Full Bathroom, 2 Additional Bedrooms And A Full Bathroom. The Lower Level Offers New Laminate Flooring Throughout, A Huge Family Room, Bedroom, Closets, Full Bathroom And A Laundry Room. This Home Has Been Well Maintained. There Is A 1 Car Attached Garage, New Shed, Private Patio And Plenty Of Yard Space For A Pool Or Garden . Recent Upgrades Include Freshly Black Top Driveway, Windows, Deck, Roof, Shed And Flooring. This Is An Excellent Commuter Location, Easy Access To Shopping, Transportation, Highways, Restaurants, The Heritage Trail, Lego Land and Much More!!!
Location
State NY
County Orange
Rooms
Basement Finished
Interior
Interior Features Master Downstairs, First Floor Bedroom, Entrance Foyer
Heating Natural Gas, Baseboard
Cooling Window Unit(s)
Flooring Hardwood
Fireplace N
Appliance Dishwasher, Microwave, Oven, Refrigerator
Exterior
Garage Attached, 1 Car Attached, Driveway
Garage Spaces 1.0
Parking Type Attached, 1 Car Attached, Driveway
Garage Yes
Building
Lot Description Level, Part Wooded, Near Public Transit, Cul-De-Sec, Private
Sewer Public Sewer
Water Public
Level or Stories Two
Structure Type Frame, Wood Siding
Schools
Elementary Schools Goshen Intermediate School
Middle Schools C J Hooker Middle School
High Schools Goshen Central High School
School District Goshen
Others
Senior Community No
Read Less
Bought with Scott V Foley REALTORS
GET MORE INFORMATION



