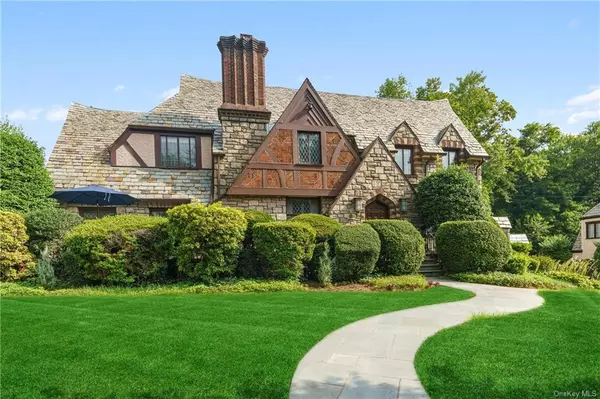For more information regarding the value of a property, please contact us for a free consultation.
104 Mildred Pkwy New Rochelle, NY 10804
Want to know what your home might be worth? Contact us for a FREE valuation!

Our team is ready to help you sell your home for the highest possible price ASAP
Key Details
Property Type Single Family Home
Sub Type Single Family Residence
Listing Status Sold
Purchase Type For Sale
Square Footage 4,148 sqft
Price per Sqft $325
Subdivision Bonnie Crest
MLS Listing ID H6059034
Sold Date 11/10/20
Style Tudor
Bedrooms 5
Full Baths 3
Half Baths 1
Originating Board onekey
Year Built 1930
Annual Tax Amount $35,480
Lot Size 0.480 Acres
Acres 0.48
Property Description
Straight out of an interior design Magazine..Start making your own happy memories in this Spectacular Stone & Stucco Tudor Revival meticulously renovated with a contemporary twist w/practical living in mind. Located in the delightful Bonnie Crest neighborhood of New Rochelle, this gorgeous home is situated on a flat nearly 1/2 acre of privacy/enjoyment on a simple manicured lawn. You'll find so many wow factors in this spacious south facing home. Feel like a gourmet chef in the designer GE Monogram eat in kitchen with cozy banquette seating.Restored original oak wood flooring throughout,tall windows let in plenty of light in every room,easily accommodates home office and your guests.Several outdoor spaces to relax, gather around the fire pit, lounge, play and garden. Sip lemonade on the comfortable blue stone patio overlooking the backyard. Additional 1480+SF in completed full lower level, super-cool WoMan Cave + bonus space. Conveniently located near grocery,eateries & parks.
Location
State NY
County Westchester
Rooms
Basement Full, Partially Finished, Walk-Out Access
Interior
Interior Features First Floor Bedroom, Cathedral Ceiling(s), Eat-in Kitchen, Formal Dining, Entrance Foyer, Master Bath, Powder Room, Walk-In Closet(s)
Heating Natural Gas, Hot Water
Cooling Central Air
Flooring Hardwood
Fireplace N
Appliance Dishwasher, Dryer, Microwave, Oven, Refrigerator, Washer, Wine Cooler
Exterior
Exterior Feature Sprinkler System
Garage Attached, 2 Car Attached
Garage Spaces 2.0
Parking Type Attached, 2 Car Attached
Garage Yes
Building
Lot Description Corner Lot, Level, Near Public Transit
Sewer Public Sewer
Water Public
Level or Stories Three Or More
Structure Type Frame, Stone, Stucco
Schools
Elementary Schools William B Ward Elementary School
Middle Schools Albert Leonard Middle School
High Schools New Rochelle High School
School District New Rochelle
Others
Senior Community No
Read Less
Bought with Halstead Riverdale, LLC
GET MORE INFORMATION



