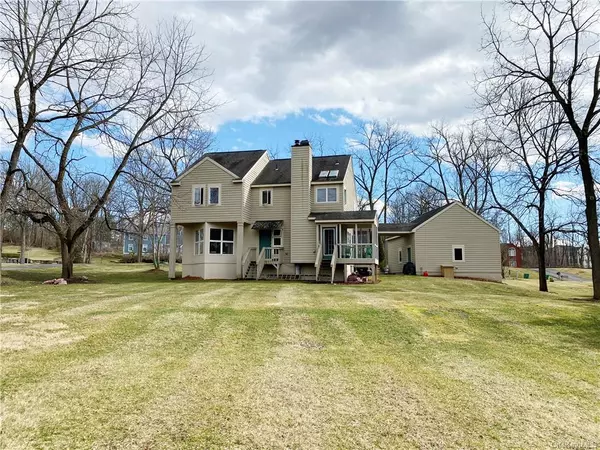For more information regarding the value of a property, please contact us for a free consultation.
3 Coach Lantern DR Hopewell Junction, NY 12533
Want to know what your home might be worth? Contact us for a FREE valuation!

Our team is ready to help you sell your home for the highest possible price ASAP
Key Details
Property Type Single Family Home
Sub Type Single Family Residence
Listing Status Sold
Purchase Type For Sale
Square Footage 2,536 sqft
Price per Sqft $185
Subdivision Coach Lantern Estates
MLS Listing ID H6029385
Sold Date 10/07/20
Style Contemporary
Bedrooms 3
Full Baths 3
Originating Board onekey
Year Built 1989
Annual Tax Amount $9,897
Lot Size 1.330 Acres
Acres 1.33
Lot Dimensions 1.3300
Property Description
Architect's Home sits on a secluded roundabout of stately high end homes. Each is on its own generous, oversized parcel with rolling lawns and mature trees. This is suburban living at its very best and most exclusive. This house has many contemporary touches such as the soaring double height ceilings and open plan layout of the living and main dining room area. But somehow the scale manages to feel intimate and not intimidating. The large lawn at the back of the house provides privacy for entertaining and family gatherings. There is an additional family room which adjoins a covered, screened-in porch. A huge finished basement would lend itself to any number of pursuits and hobbies. The kitchen and baths have been recently modernized with state-of-the-art appliances. In the words of the Swiss architect Le Corbusier, this is a great machine for living. New water heater, new kitchen with quartz counter tops, new appliances, convection oven.
Location
State NY
County Dutchess
Rooms
Basement Full
Interior
Interior Features Cathedral Ceiling(s), Eat-in Kitchen, Formal Dining, Marble Counters, Master Bath, Walk-In Closet(s)
Heating Oil, Baseboard
Cooling Central Air
Flooring Hardwood
Fireplaces Number 2
Fireplace Y
Appliance Dishwasher, Freezer, Oven, Refrigerator, Washer, Water Purifier Owned
Exterior
Garage Detached, 2 Car Detached
Garage Spaces 2.0
Parking Type Detached, 2 Car Detached
Garage Yes
Building
Sewer Septic Tank
Water Well
Level or Stories Two
Structure Type Frame, Cedar, Vinyl Siding
Schools
Elementary Schools Gayhead School
Middle Schools Van Wyck Junior High School
High Schools John Jay High School
School District Wappingers
Others
Senior Community No
Read Less
Bought with Keller Williams Realty Partner
GET MORE INFORMATION



